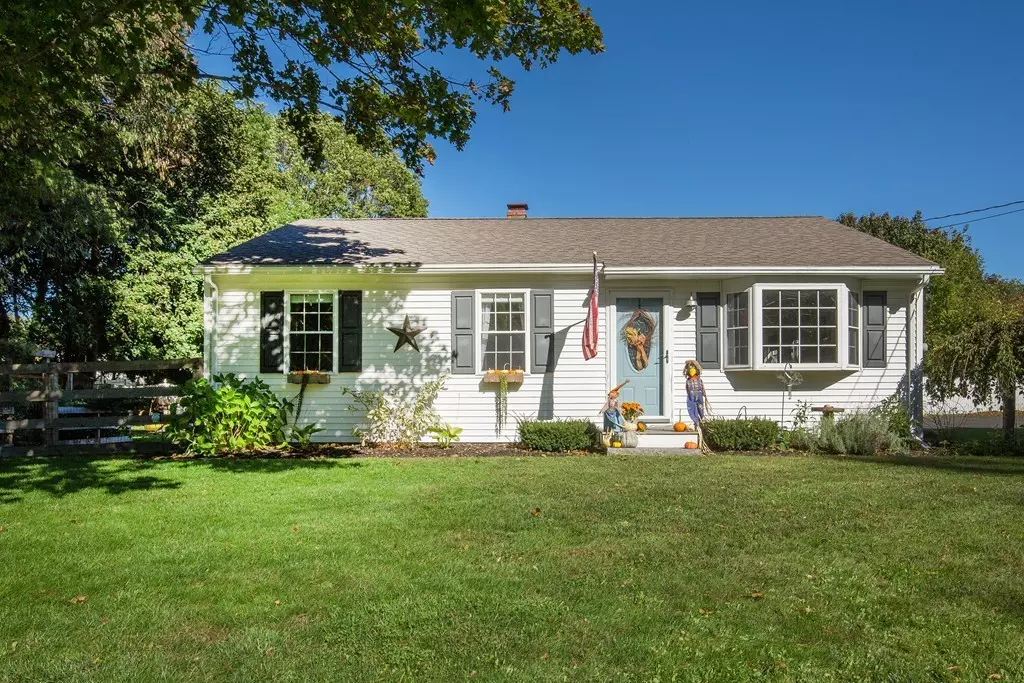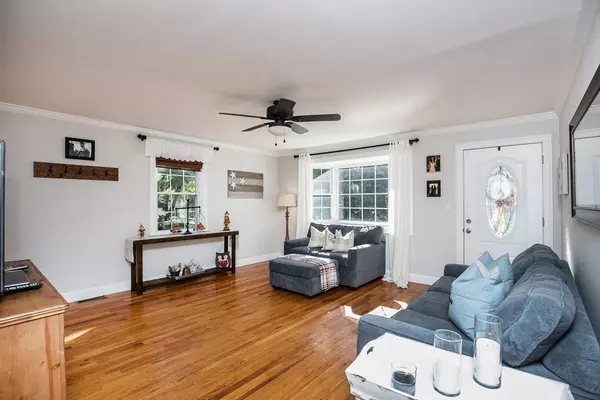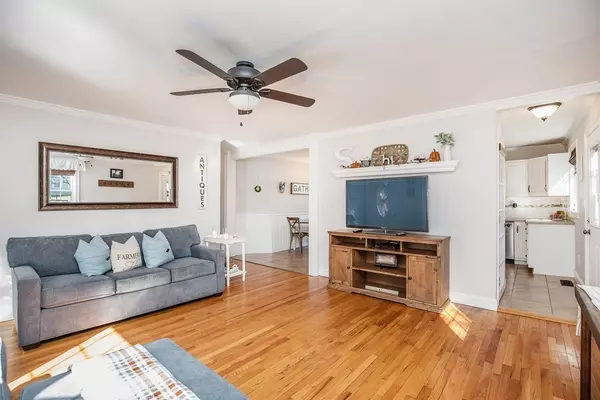$390,000
$370,000
5.4%For more information regarding the value of a property, please contact us for a free consultation.
192 School Street Groveland, MA 01834
3 Beds
1 Bath
1,433 SqFt
Key Details
Sold Price $390,000
Property Type Single Family Home
Sub Type Single Family Residence
Listing Status Sold
Purchase Type For Sale
Square Footage 1,433 sqft
Price per Sqft $272
MLS Listing ID 72411489
Sold Date 11/27/18
Style Ranch
Bedrooms 3
Full Baths 1
HOA Y/N false
Year Built 1955
Annual Tax Amount $4,230
Tax Year 2018
Lot Size 0.260 Acres
Acres 0.26
Property Description
Picture perfect! Move right into this updated, meticulously maintained sweet 3 bedroom ranch. Beautiful inside and out! Sundrenched living room with bay window leads to a bright eat-in kitchen with tile flooring, white cabinets, Corian countertops, stainless appliances, gas stove & slider. Wood floors throughout living room and bedrooms, crown molding & detailed workmanship throughout, central air. Lower level offers flexibility as a finished family room, playroom, office, exercise room...with an unfinished area great for storage. Sprawling level fenced in yard with patio, gardens, a newer above ground pool and more. Pentucket Regional School District. Convenient location. Easy access to routes 95 & 495, the commuter bus & rail.
Location
State MA
County Essex
Zoning Res
Direction School St. is Rt. 97
Rooms
Family Room Flooring - Vinyl, Cable Hookup, Open Floorplan, Recessed Lighting, Storage
Basement Full, Partially Finished, Bulkhead, Sump Pump
Primary Bedroom Level First
Kitchen Flooring - Stone/Ceramic Tile, Dining Area, Countertops - Stone/Granite/Solid, Chair Rail, Exterior Access, Slider, Stainless Steel Appliances, Gas Stove
Interior
Heating Forced Air, Natural Gas
Cooling Central Air
Flooring Wood, Tile, Carpet
Appliance Range, Dishwasher, Disposal, Microwave, Refrigerator, Washer, Dryer, Gas Water Heater, Tank Water Heater, Utility Connections for Gas Range, Utility Connections for Gas Dryer
Laundry Gas Dryer Hookup, Washer Hookup, In Basement
Exterior
Exterior Feature Rain Gutters, Storage, Garden
Fence Fenced/Enclosed, Fenced
Pool Above Ground
Community Features Public Transportation, Shopping, Park, Stable(s), Highway Access, House of Worship, Public School
Utilities Available for Gas Range, for Gas Dryer, Washer Hookup
Roof Type Shingle
Total Parking Spaces 3
Garage No
Private Pool true
Building
Lot Description Easements
Foundation Concrete Perimeter
Sewer Public Sewer
Water Public
Schools
Elementary Schools Bagnall
Middle Schools Pentucket
High Schools Pentucket
Others
Acceptable Financing Contract
Listing Terms Contract
Read Less
Want to know what your home might be worth? Contact us for a FREE valuation!

Our team is ready to help you sell your home for the highest possible price ASAP
Bought with Barbara Yozell • William Raveis R.E. & Home Services






