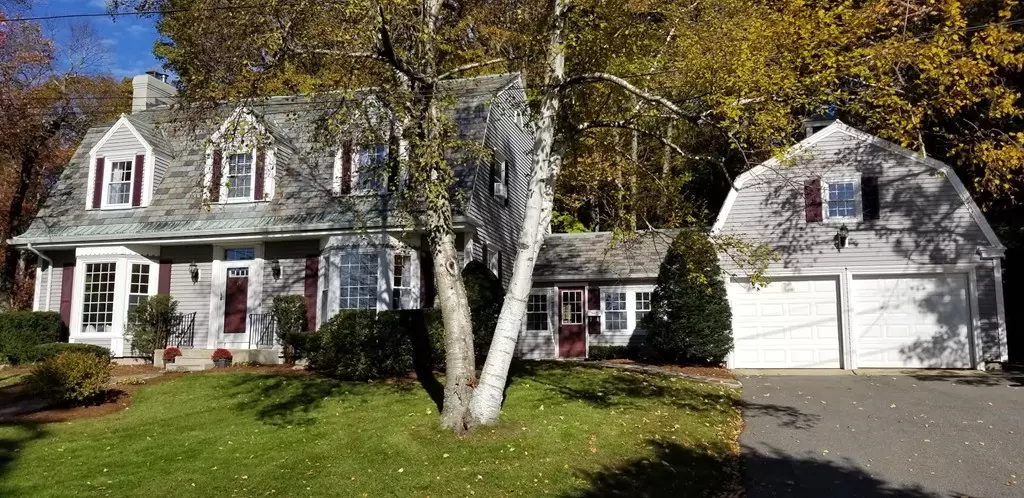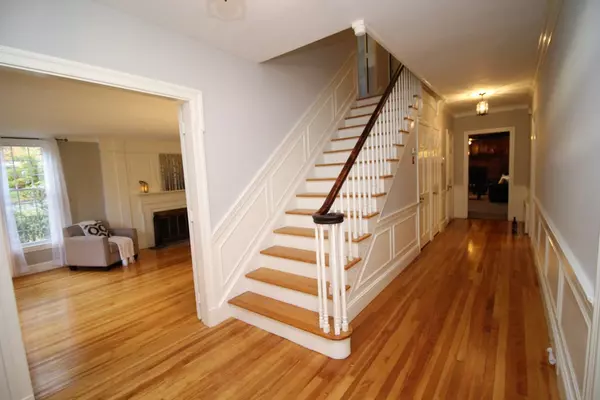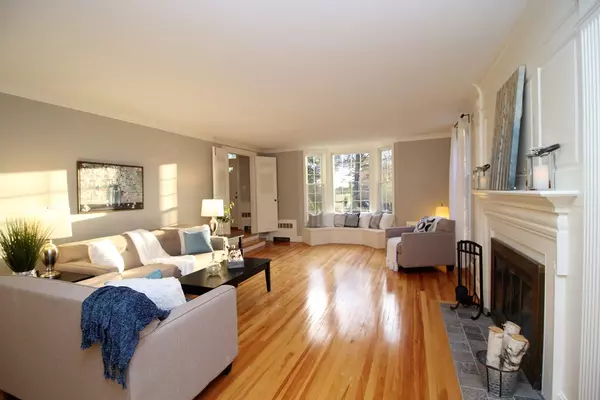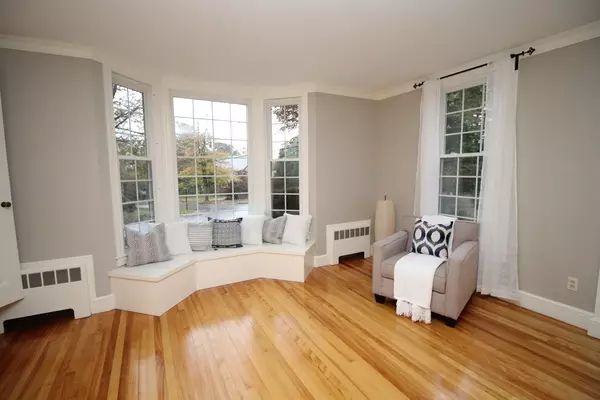$385,000
$389,900
1.3%For more information regarding the value of a property, please contact us for a free consultation.
150 Lawrence Street Gardner, MA 01440
5 Beds
2.5 Baths
3,132 SqFt
Key Details
Sold Price $385,000
Property Type Single Family Home
Sub Type Single Family Residence
Listing Status Sold
Purchase Type For Sale
Square Footage 3,132 sqft
Price per Sqft $122
MLS Listing ID 72411429
Sold Date 12/10/18
Style Colonial, Cape
Bedrooms 5
Full Baths 2
Half Baths 1
Year Built 1940
Annual Tax Amount $7,617
Tax Year 2018
Lot Size 0.300 Acres
Acres 0.3
Property Description
Welcome to the charm of yesteryear with all the conveniences of today! Beautifully updated 5-bedroom, 2.5 bath home in one of Gardner's most desired neighborhoods, nothing to do here but move in and enjoy! The Lovely kitchen offers all stainless steel appliances including granite countertops, farmers sink and a Wine Refrigerator. The oversized Sundrenched living room features a working fireplace to sit and enjoy the beauty that is home. The Den offers a quiet comfy spot to watch movies or just hang out, all 5 bedrooms on the second floor. The large master bedroom boasts 2 walk-in closets and an adjoining charming master bath with double sinks and white subway tiled shower. The Private backyard boasts a new patio area to sit and enjoy the outdoors, BBQ with family and friends. There's also a nice sized side yard for extra room to play or garden. The 2 Car Garage completes this perfect picture! You have to see this one for yourself.
Location
State MA
County Worcester
Zoning res
Direction Elm Street to Lawrence Street
Rooms
Family Room Beamed Ceilings, Flooring - Wall to Wall Carpet, Window(s) - Bay/Bow/Box, Exterior Access
Basement Full, Bulkhead, Sump Pump, Radon Remediation System, Concrete, Unfinished
Primary Bedroom Level Second
Dining Room Flooring - Hardwood, Window(s) - Bay/Bow/Box
Kitchen Flooring - Stone/Ceramic Tile, Window(s) - Picture, Countertops - Stone/Granite/Solid, Countertops - Upgraded, Kitchen Island, Cabinets - Upgraded, Country Kitchen, Exterior Access, Recessed Lighting, Remodeled, Stainless Steel Appliances, Wine Chiller
Interior
Heating Baseboard, Electric Baseboard, Oil
Cooling None
Flooring Tile, Hardwood, Stone / Slate
Fireplaces Number 2
Fireplaces Type Family Room, Living Room
Appliance Range, Dishwasher, Microwave, Refrigerator, Wine Refrigerator, Oil Water Heater, Utility Connections for Electric Range
Laundry Closet/Cabinets - Custom Built, Electric Dryer Hookup, Exterior Access, Washer Hookup, First Floor
Exterior
Exterior Feature Rain Gutters, Professional Landscaping, Decorative Lighting
Garage Spaces 2.0
Community Features Public Transportation, Shopping, Pool, Tennis Court(s), Park, Walk/Jog Trails, Golf, Medical Facility, Bike Path, Conservation Area, Highway Access, House of Worship, Marina, Private School, Public School
Utilities Available for Electric Range
Roof Type Slate
Total Parking Spaces 4
Garage Yes
Building
Lot Description Corner Lot, Wooded, Level
Foundation Concrete Perimeter
Sewer Public Sewer
Water Public
Read Less
Want to know what your home might be worth? Contact us for a FREE valuation!

Our team is ready to help you sell your home for the highest possible price ASAP
Bought with Timea Godor • Keller Williams Realty North Central






