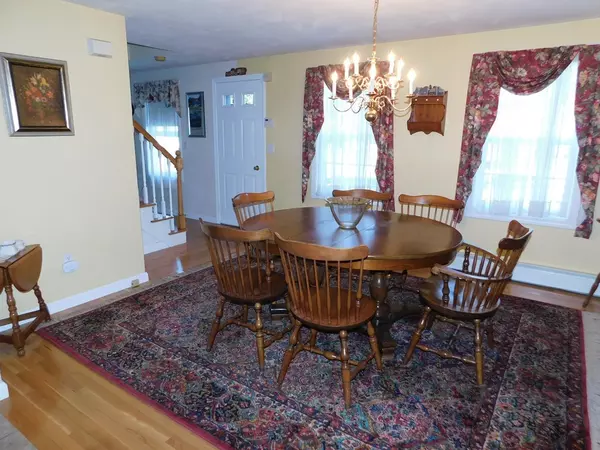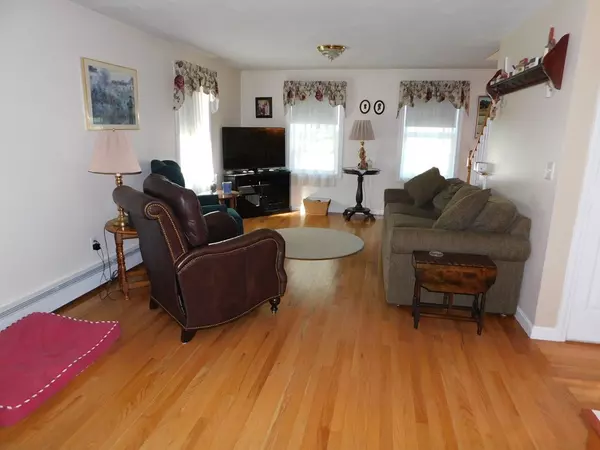$219,888
$219,888
For more information regarding the value of a property, please contact us for a free consultation.
20 Stephanie Dr Gardner, MA 01440
3 Beds
1.5 Baths
1,536 SqFt
Key Details
Sold Price $219,888
Property Type Single Family Home
Sub Type Single Family Residence
Listing Status Sold
Purchase Type For Sale
Square Footage 1,536 sqft
Price per Sqft $143
Subdivision Gardner
MLS Listing ID 72411057
Sold Date 12/12/18
Style Colonial
Bedrooms 3
Full Baths 1
Half Baths 1
HOA Y/N false
Year Built 1998
Annual Tax Amount $3,807
Tax Year 2018
Lot Size 0.440 Acres
Acres 0.44
Property Description
Welcome home! Move in ready immaculate colonial just waiting to host you and your family for the holidays! This well maintained home features new windows throughout, beautiful hardwood floors, and plenty of space to entertain. The first floor open floor plan boasts an eat in kitchen, formal dining room, family room and half bath. The 2nd floor is a perfect private family space with three bedrooms. The master bedroom on one side and two addition bedrooms on the other separated by a full bath. This wonderful home sits on almost 1/2 acre of land that is in a sought after neighborhood of Gardner. Walk to shops and restaurants or be on the highway in just a few minutes! The location is perfect if you stay local or if you need to commute. Home also includes very nice Reeds Ferry Shed! Come see this home today, it won't disappoint!
Location
State MA
County Worcester
Zoning Res
Direction Rt 2E, Exit 22 to 68N, right on Broadway, left on Stephanie
Rooms
Basement Full
Primary Bedroom Level Second
Interior
Heating Baseboard, Oil
Cooling Window Unit(s)
Flooring Wood, Tile, Vinyl
Appliance Range, Dishwasher, Microwave, Refrigerator, Oil Water Heater, Utility Connections for Electric Oven, Utility Connections for Electric Dryer
Laundry In Basement, Washer Hookup
Exterior
Exterior Feature Storage
Community Features Public Transportation, Shopping, Pool, Tennis Court(s), Park, Walk/Jog Trails, Stable(s), Golf, Medical Facility, Laundromat, Bike Path, Highway Access, House of Worship, Private School, Public School, T-Station
Utilities Available for Electric Oven, for Electric Dryer, Washer Hookup
Roof Type Shingle
Total Parking Spaces 4
Garage No
Building
Lot Description Cleared, Level
Foundation Concrete Perimeter
Sewer Public Sewer
Water Public
Schools
Elementary Schools Waterford/Elm
Middle Schools Gardner Middle
High Schools Gardner High
Others
Senior Community false
Acceptable Financing Contract
Listing Terms Contract
Read Less
Want to know what your home might be worth? Contact us for a FREE valuation!

Our team is ready to help you sell your home for the highest possible price ASAP
Bought with Paul Clifford • 1 Worcester Homes






