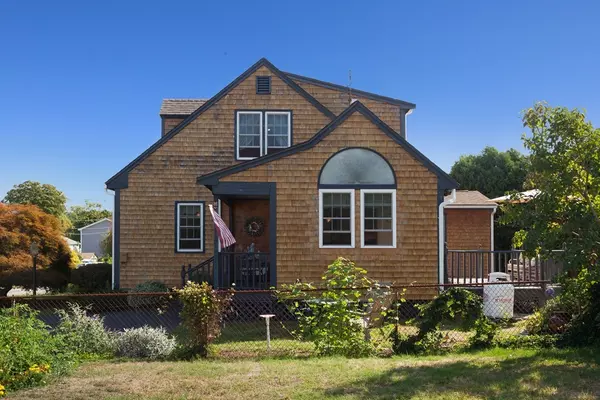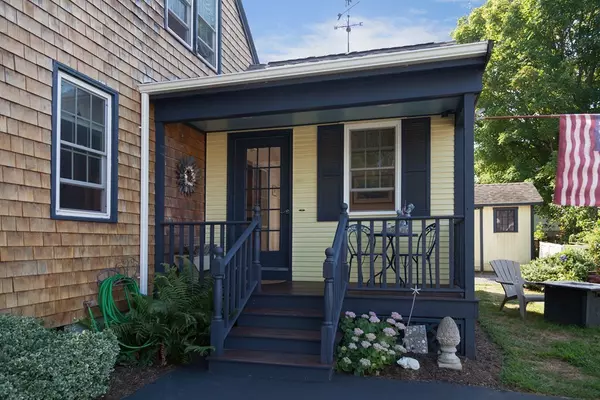$341,000
$359,900
5.3%For more information regarding the value of a property, please contact us for a free consultation.
12 Bay St Bristol, RI 02809
3 Beds
2 Baths
1,873 SqFt
Key Details
Sold Price $341,000
Property Type Single Family Home
Sub Type Single Family Residence
Listing Status Sold
Purchase Type For Sale
Square Footage 1,873 sqft
Price per Sqft $182
Subdivision In-Town
MLS Listing ID 72410590
Sold Date 11/15/18
Style Cape
Bedrooms 3
Full Baths 2
HOA Y/N false
Year Built 1977
Annual Tax Amount $5,168
Tax Year 2018
Lot Size 6,098 Sqft
Acres 0.14
Property Description
This charming Cape is situated at the end of the street, while a little cosmetic TLC you can unlock some (deeply) hidden potential in the three bedroom home! Sellers offering $2,500.00 painting credit. First floor offers a gas fireplace in the living room, generous sized bedroom, full bath with laundry hookups and more! Second floor offers two additional bedrooms with a newly renovated bathroom featuring soaking tub and tiled shower stall! Quaint backyard with deck and patio, the perfect space for quiet enjoyment! Just a short walk will allow you to experience the Downtown lifestyle that everyone enjoys here in Bristol including many restaurants, small-town shops and picturesque Bristol Harbor!
Location
State RI
County Bristol
Zoning R-6
Direction Rt. 114 to Washington Street. Right onto High Street. Right onto Bay Street. Last house on Left
Rooms
Basement Full, Interior Entry, Bulkhead, Concrete, Unfinished
Primary Bedroom Level Main
Dining Room Flooring - Laminate
Kitchen Flooring - Stone/Ceramic Tile, Kitchen Island
Interior
Interior Features Dining Area, Den
Heating Baseboard, Oil
Cooling Wall Unit(s)
Flooring Tile, Laminate, Hardwood, Flooring - Laminate
Fireplaces Number 1
Fireplaces Type Living Room
Appliance Range, Dishwasher, Disposal, Microwave, Refrigerator, Oil Water Heater, Tank Water Heater, Utility Connections for Gas Range, Utility Connections for Electric Oven, Utility Connections for Electric Dryer
Laundry Main Level, First Floor, Washer Hookup
Exterior
Exterior Feature Balcony / Deck, Rain Gutters, Storage
Community Features Public Transportation, Shopping, Park, Walk/Jog Trails, Medical Facility, Laundromat, Bike Path, Marina, Private School, Public School, University
Utilities Available for Gas Range, for Electric Oven, for Electric Dryer, Washer Hookup
Waterfront Description Beach Front, Harbor, 3/10 to 1/2 Mile To Beach, Beach Ownership(Public)
Roof Type Shingle
Total Parking Spaces 3
Garage No
Building
Lot Description Level
Foundation Concrete Perimeter
Sewer Public Sewer
Water Public
Schools
Elementary Schools Guiteras School
Middle Schools Kms
High Schools Mt. Hope High
Others
Senior Community false
Read Less
Want to know what your home might be worth? Contact us for a FREE valuation!

Our team is ready to help you sell your home for the highest possible price ASAP
Bought with Debra Jobin • RE/MAX River's Edge






