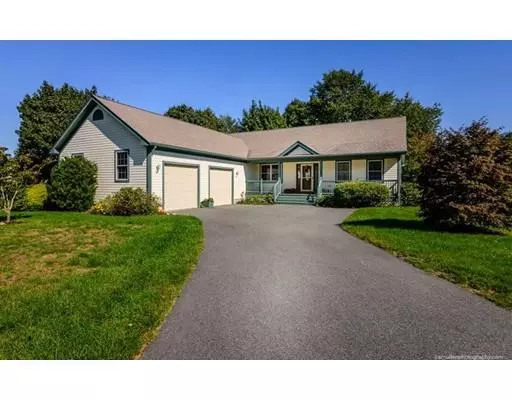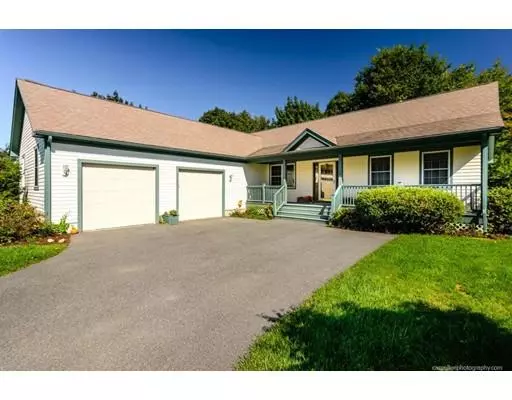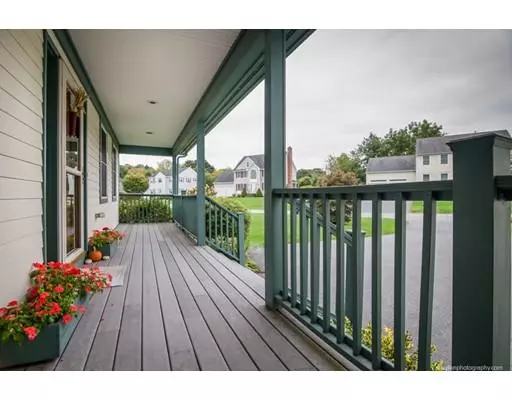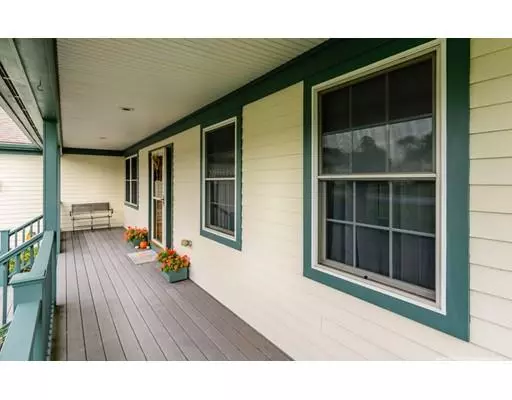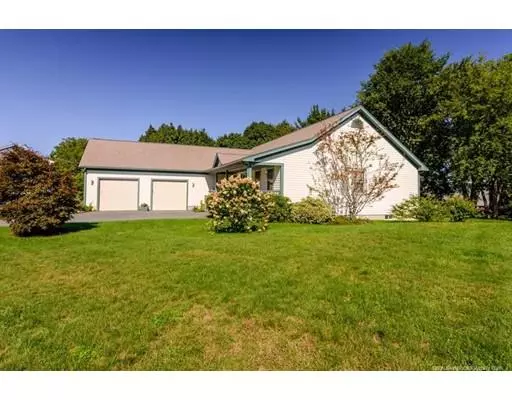$427,500
$439,000
2.6%For more information regarding the value of a property, please contact us for a free consultation.
54 Ford Farm Tiverton, RI 02878
3 Beds
2 Baths
2,124 SqFt
Key Details
Sold Price $427,500
Property Type Single Family Home
Sub Type Single Family Residence
Listing Status Sold
Purchase Type For Sale
Square Footage 2,124 sqft
Price per Sqft $201
Subdivision Ford Farm Estates
MLS Listing ID 72403738
Sold Date 02/15/19
Style Ranch
Bedrooms 3
Full Baths 2
HOA Fees $8/ann
HOA Y/N true
Year Built 2003
Annual Tax Amount $6,753
Tax Year 2018
Lot Size 0.340 Acres
Acres 0.34
Property Description
Elegant, custom Ranch located in desirable Ford Farm Estates. This welcoming, three bedroom home is meticulous throughout and offers a wonderful floor plan conducive for entertaining guests and easy, everyday living. The spacious kitchen is the heart of this home with beautiful cabinetry, center island, stainless appliances and built-in workstation. You'll find a true retreat with the sprawling master suite that boasts double walk-in closets and soaking tub. Amenities include formal dining room, first floor laundry, vaulted ceilings, hardwood flooring, central-air and vac. Maintenance-free exterior with Hardie board planking, natural gas heating, town sewer/water, attached two car garage and rear deck. Sited among other luxury homes, 30 minutes to Providence and Newport.
Location
State RI
County Newport
Zoning RES
Direction Main Road/RT 138 to Ford Farm Estates
Rooms
Basement Full, Interior Entry, Concrete, Unfinished
Primary Bedroom Level Main
Dining Room Flooring - Hardwood, Chair Rail, Exterior Access
Kitchen Flooring - Stone/Ceramic Tile, Kitchen Island, Recessed Lighting, Stainless Steel Appliances, Gas Stove
Interior
Interior Features Central Vacuum
Heating Central, Forced Air, Natural Gas
Cooling Central Air
Flooring Wood, Tile, Carpet
Appliance Range, Dishwasher, Refrigerator, Washer, Dryer, Gas Water Heater, Tank Water Heater
Laundry First Floor
Exterior
Exterior Feature Rain Gutters
Garage Spaces 2.0
Community Features Shopping, Pool, Tennis Court(s), Park, Walk/Jog Trails, Golf, Highway Access, House of Worship, Marina, Public School
Waterfront Description Beach Front, Bay, Ocean, River, 1 to 2 Mile To Beach, Beach Ownership(Public)
Roof Type Shingle
Total Parking Spaces 4
Garage Yes
Building
Foundation Concrete Perimeter
Sewer Public Sewer
Water Public
Schools
Elementary Schools Pocasset Or Fb
Middle Schools Tms
High Schools Ths
Others
Senior Community false
Read Less
Want to know what your home might be worth? Contact us for a FREE valuation!

Our team is ready to help you sell your home for the highest possible price ASAP
Bought with Matthew Hadfield • Hogan Associates


