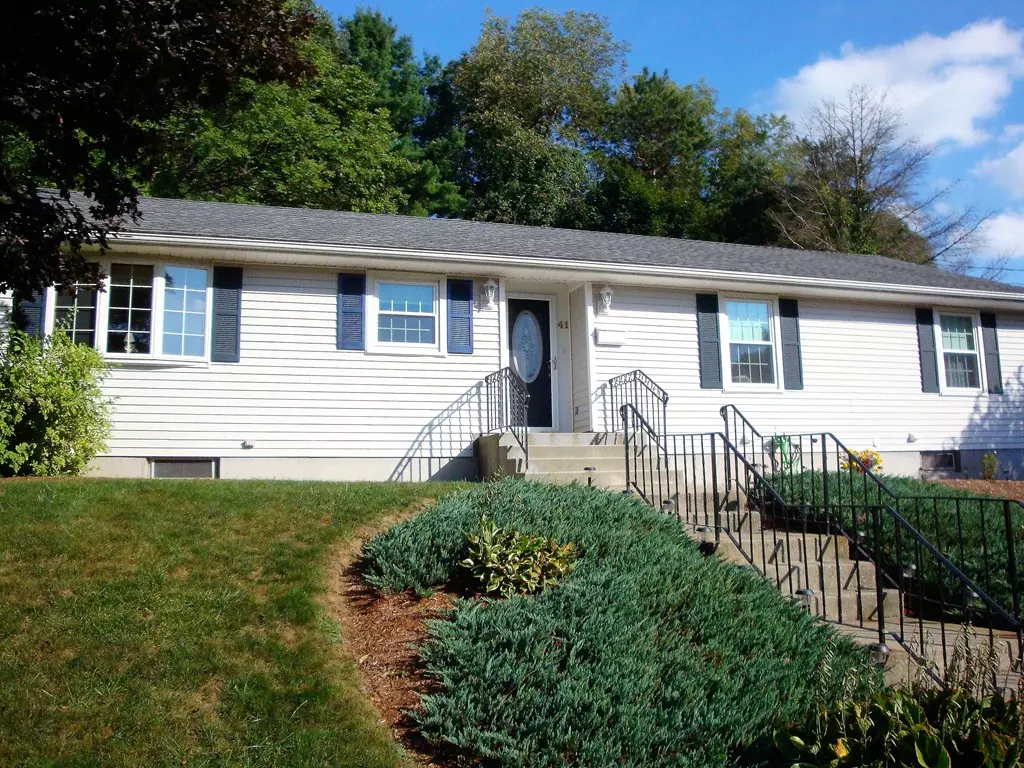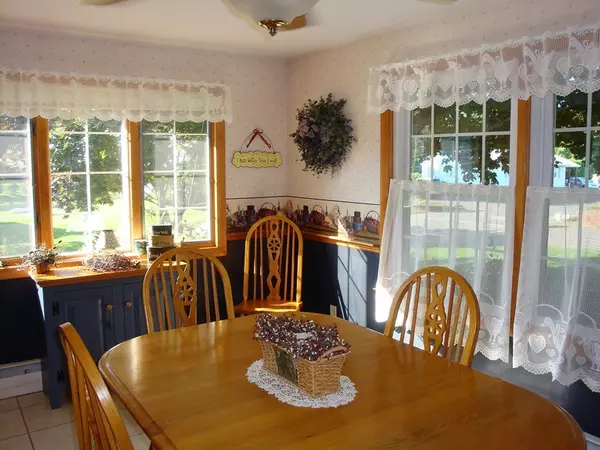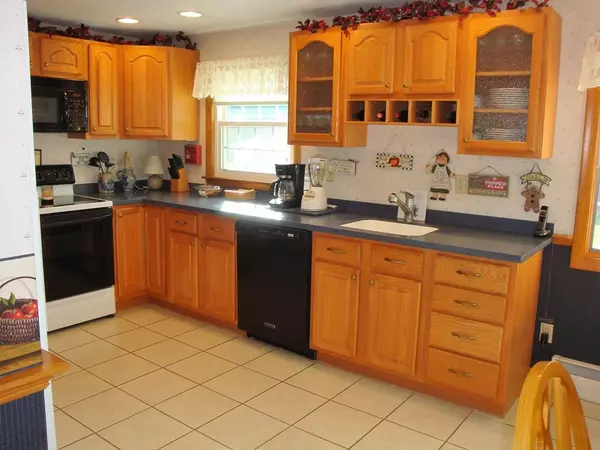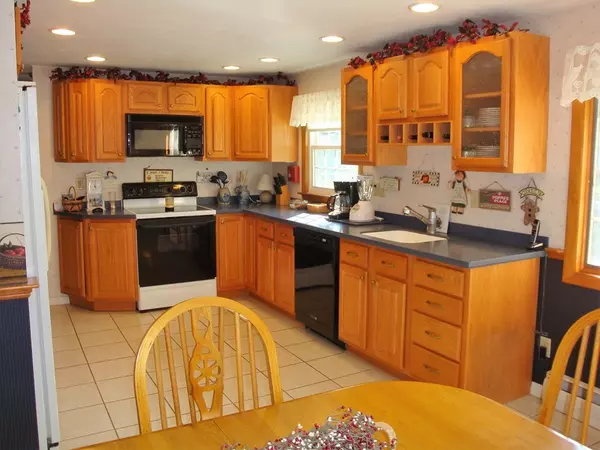$264,000
$275,000
4.0%For more information regarding the value of a property, please contact us for a free consultation.
41 Chartier Ln Southbridge, MA 01550
3 Beds
2.5 Baths
1,476 SqFt
Key Details
Sold Price $264,000
Property Type Single Family Home
Sub Type Single Family Residence
Listing Status Sold
Purchase Type For Sale
Square Footage 1,476 sqft
Price per Sqft $178
MLS Listing ID 72391695
Sold Date 12/18/18
Style Ranch
Bedrooms 3
Full Baths 2
Half Baths 1
HOA Y/N false
Year Built 1963
Annual Tax Amount $3,951
Tax Year 2018
Lot Size 0.350 Acres
Acres 0.35
Property Description
BEAUTIFUL OVERSIZED RANCH!!!! Nothing to be done, all remodeled. Large open kitchen/dining area features tile flooring, recessed lighting, chair rail, built-in wine rack, under mounted sink, Corian counters, under counter lighting, and a beautiful bay window. Living room features a fireplace with gas insert, gleaming hardwood floors, 2 sky lights, French doors opening out to a private patio, walk up to the deck a take a dip in the above ground pool. The master bedroom offers hardwood floors, 2 closets and a glorious master bathroom with double sinks, a jetted 6' tub and an over-sized 4'x4' tavertine tiled shower stall. The 2nd bathroom has a 4'x4' shower as well, a sky light for natural lighting and laminate flooring. Two more bedrooms and a foyer completes the main level. The lower level has a FANTASTIC carpeted family room with tile flooring around the wet bar, baseboard heat off the furnace and a cozy electric fireplace, a closet for all those party supplies and a 1/2 bath.
Location
State MA
County Worcester
Zoning SF
Direction Heading west up South St., right on to Westwood Pkwy., left on to Chartier Ln., house on the left.
Rooms
Family Room Flooring - Stone/Ceramic Tile, Flooring - Wall to Wall Carpet, Wet Bar, Cable Hookup
Basement Full, Partially Finished, Interior Entry, Garage Access, Concrete
Primary Bedroom Level First
Kitchen Ceiling Fan(s), Closet, Flooring - Stone/Ceramic Tile, Window(s) - Bay/Bow/Box, Dining Area, Chair Rail, Country Kitchen, Open Floorplan, Recessed Lighting, Remodeled
Interior
Interior Features Wet Bar
Heating Baseboard, Oil
Cooling Window Unit(s)
Flooring Tile, Carpet, Laminate, Hardwood
Fireplaces Number 1
Fireplaces Type Living Room
Appliance Range, Dishwasher, Microwave, Refrigerator, Electric Water Heater, Tank Water Heater, Utility Connections for Electric Range, Utility Connections for Electric Oven, Utility Connections for Electric Dryer
Laundry Electric Dryer Hookup, Washer Hookup, In Basement
Exterior
Exterior Feature Rain Gutters, Storage
Garage Spaces 1.0
Pool Above Ground
Community Features Public Transportation, Pool, Park, Walk/Jog Trails, Golf, Medical Facility, Bike Path, House of Worship, Private School, Public School
Utilities Available for Electric Range, for Electric Oven, for Electric Dryer, Washer Hookup
Roof Type Shingle
Total Parking Spaces 2
Garage Yes
Private Pool true
Building
Lot Description Gentle Sloping
Foundation Concrete Perimeter
Sewer Public Sewer
Water Public
Schools
Elementary Schools Public/Private
Middle Schools Public/Private
High Schools Public
Others
Senior Community false
Acceptable Financing Contract
Listing Terms Contract
Read Less
Want to know what your home might be worth? Contact us for a FREE valuation!

Our team is ready to help you sell your home for the highest possible price ASAP
Bought with Stacey Roman • 1 Worcester Homes






