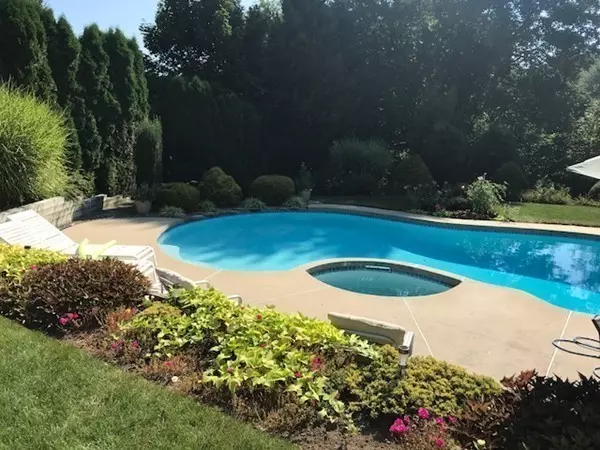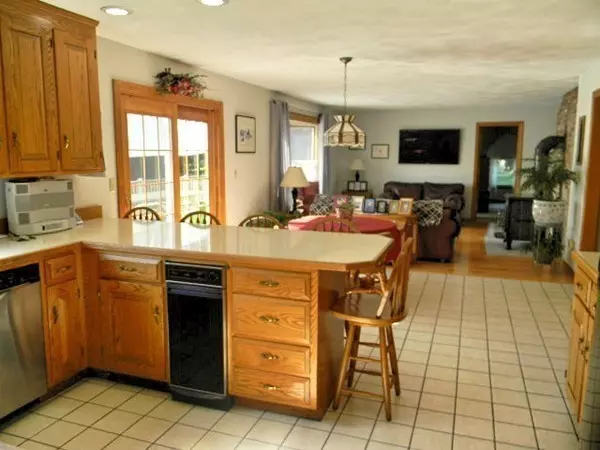$575,000
$585,900
1.9%For more information regarding the value of a property, please contact us for a free consultation.
321 Center Street Groveland, MA 01834
4 Beds
2.5 Baths
2,620 SqFt
Key Details
Sold Price $575,000
Property Type Single Family Home
Sub Type Single Family Residence
Listing Status Sold
Purchase Type For Sale
Square Footage 2,620 sqft
Price per Sqft $219
MLS Listing ID 72390019
Sold Date 11/28/18
Style Cape
Bedrooms 4
Full Baths 2
Half Baths 1
HOA Y/N false
Year Built 1986
Annual Tax Amount $7,328
Tax Year 2018
Lot Size 1.000 Acres
Acres 1.0
Property Description
Looking for a gorgeous backyard oasis? This home offers just that and so much more! The kitchen has tons of counter and cabinet space and is open to the livingroom, perfect for those family get togethers! Just off the kitchen you can entertain on the huge deck overlooking the inground pool and perfectly manicured yard. The first floor master is spacious and has a great sized walk-in closet! Three bedrooms upstairs all with good sized closets and a bonus walk-in closet for additional storage. Plenty of room in the basement for a workbench, storage or additional living space. Sellers will provide a 1 year home warranty. Quick close is possible!
Location
State MA
County Essex
Zoning RB
Direction Rte 113 to Broad Street turn onto Seven Star Rd then left onto Center St
Rooms
Family Room Flooring - Wall to Wall Carpet
Basement Full, Bulkhead, Unfinished
Primary Bedroom Level First
Dining Room Flooring - Hardwood
Kitchen Closet/Cabinets - Custom Built, Flooring - Stone/Ceramic Tile, Deck - Exterior, Open Floorplan, Recessed Lighting, Stainless Steel Appliances, Gas Stove
Interior
Interior Features Central Vacuum
Heating Baseboard, Oil
Cooling None
Flooring Wood, Tile, Carpet
Fireplaces Number 1
Fireplaces Type Family Room
Appliance Range, Dishwasher, Microwave, Refrigerator, Electric Water Heater, Utility Connections for Gas Range
Laundry In Basement
Exterior
Exterior Feature Garden
Garage Spaces 2.0
Fence Fenced/Enclosed, Fenced
Pool Pool - Inground Heated
Community Features Shopping, Medical Facility, Highway Access, Public School
Utilities Available for Gas Range
Roof Type Shingle
Total Parking Spaces 8
Garage Yes
Private Pool true
Building
Lot Description Wooded
Foundation Concrete Perimeter
Sewer Private Sewer
Water Private
Schools
Elementary Schools Elmer S Bagnall
Middle Schools Pentucket
High Schools Pentucket High
Read Less
Want to know what your home might be worth? Contact us for a FREE valuation!

Our team is ready to help you sell your home for the highest possible price ASAP
Bought with Diane Beekler • RE/MAX On The River, Inc.






