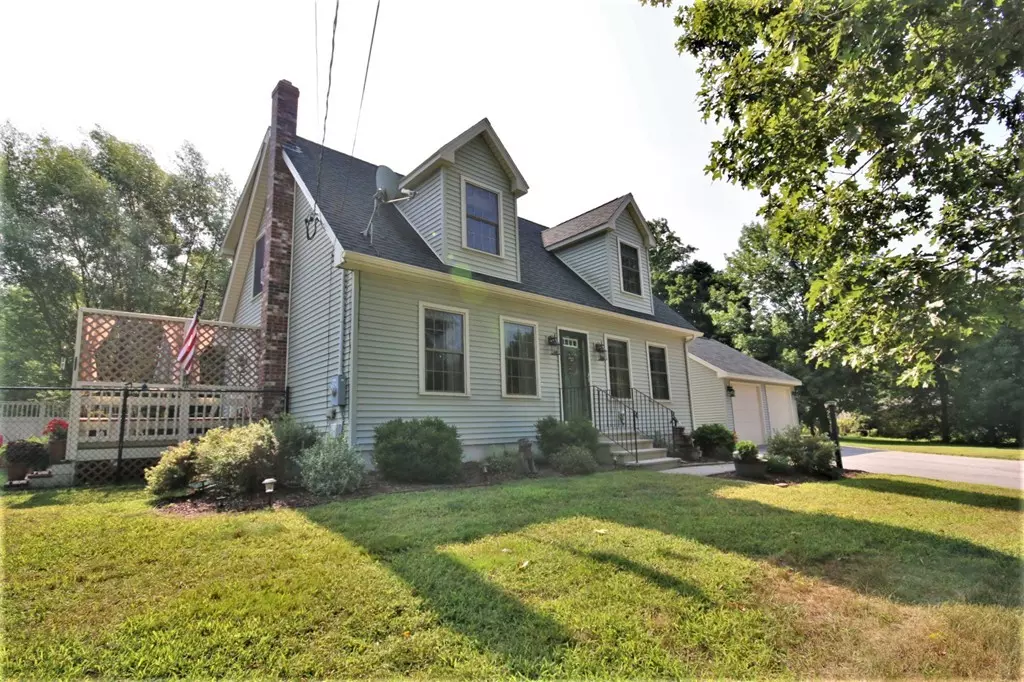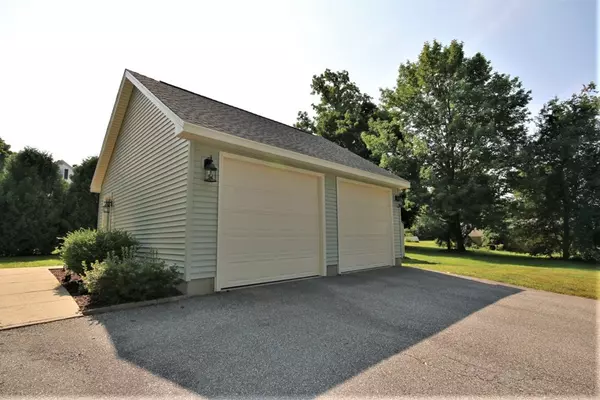$237,000
$239,900
1.2%For more information regarding the value of a property, please contact us for a free consultation.
7 Susie Ave Plainfield, CT 06354
3 Beds
1.5 Baths
2,387 SqFt
Key Details
Sold Price $237,000
Property Type Single Family Home
Sub Type Single Family Residence
Listing Status Sold
Purchase Type For Sale
Square Footage 2,387 sqft
Price per Sqft $99
Subdivision Moosup
MLS Listing ID 72388592
Sold Date 11/14/18
Style Cape
Bedrooms 3
Full Baths 1
Half Baths 1
HOA Y/N false
Year Built 2007
Annual Tax Amount $4,158
Tax Year 2018
Lot Size 0.440 Acres
Acres 0.44
Property Description
Minutes from 395, This Cozy Cape with TONS of space is a Commuter’s Dream! Featuring 3 Beds, 1.5 Baths and Open Floor Plan, this home is a SERIOUS Charmer and just perfect for EVERY occasion! Get ready to entertain Family and Friends in your Formal Dining Room or have your own Study/Home-Office. Hardwood Floors and Quartz Counters make for easy clean-up. Enjoy the lovely view from your Deck over-looking your Beautifully Landscaped Yard complete with Fully Fenced area just perfect for four-legged friends and little-ones alike. Don’t fret the coming winter, you’ll be parking inside of your 2 Car Garage to avoid all those dreaded snow-banks. The Partially Finished Basement offers even MORE space for Entertainment, Exercise, or an awesome Play Area complete with a Separate, Ample-Sized Utility Room with Plenty of Additional Storage Space. EVERYTHING in this home is ONLY 11 Years Young… did we mention the Brand-New Washer & Dryer in the 1st FLOOR LAUNDRY Call for a private showing!!!!
Location
State CT
County Windham
Zoning RA19
Direction from 395 ext 32 left off ramp left at squaw rock rd right on wales rd cont to susie ave prop on left
Rooms
Basement Full, Partially Finished
Interior
Heating Baseboard, Oil
Cooling None
Flooring Wood, Carpet
Appliance Range, Dishwasher, Microwave, Refrigerator, Washer, Dryer, Oil Water Heater, Tank Water Heaterless
Exterior
Garage Spaces 2.0
Fence Fenced/Enclosed, Fenced
Community Features Public Transportation, Shopping, Pool, Tennis Court(s), Park, Walk/Jog Trails, Stable(s), Golf, Medical Facility, Laundromat, Bike Path, Conservation Area, Highway Access, House of Worship, Private School, Public School, University
View Y/N Yes
View Scenic View(s)
Roof Type Shingle
Total Parking Spaces 6
Garage Yes
Building
Lot Description Cleared, Level
Foundation Concrete Perimeter
Sewer Public Sewer
Water Private
Others
Senior Community false
Read Less
Want to know what your home might be worth? Contact us for a FREE valuation!

Our team is ready to help you sell your home for the highest possible price ASAP
Bought with Cary Marcoux • RE/MAX Bell Park Realty






