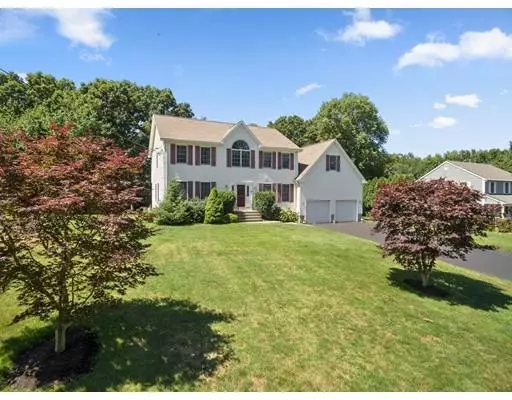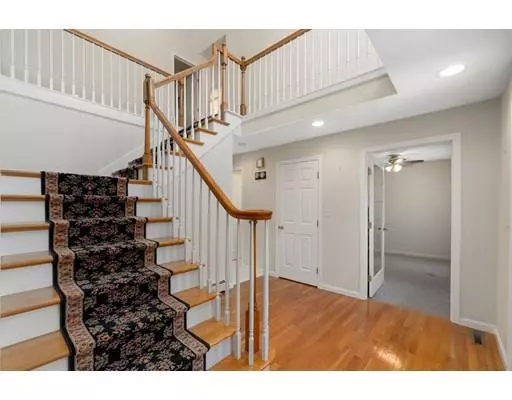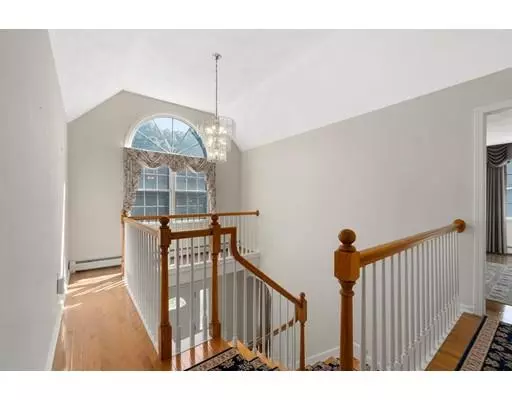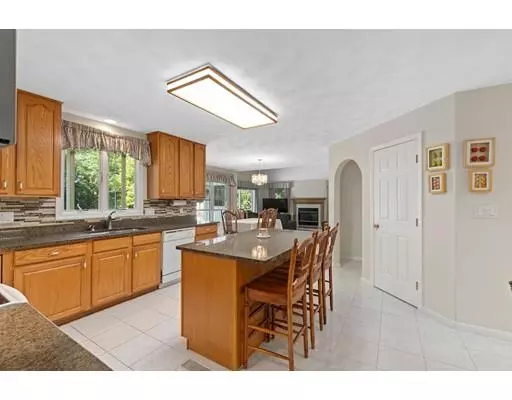$500,000
$510,000
2.0%For more information regarding the value of a property, please contact us for a free consultation.
48 S Eagle Nest Dr Lincoln, RI 02865
4 Beds
2.5 Baths
3,000 SqFt
Key Details
Sold Price $500,000
Property Type Single Family Home
Sub Type Single Family Residence
Listing Status Sold
Purchase Type For Sale
Square Footage 3,000 sqft
Price per Sqft $166
MLS Listing ID 72388176
Sold Date 01/30/19
Style Colonial
Bedrooms 4
Full Baths 2
Half Baths 1
HOA Y/N false
Year Built 1998
Annual Tax Amount $6,696
Tax Year 2017
Lot Size 1.250 Acres
Acres 1.25
Property Description
Welcome home to this gorgeous sun-filled colonial in Lincoln! This meticulously maintained home truly offers it all. Hardwoods, an open floor plan, a first floor office, large granite kitchen with endless cabinet space and a fireplaced family room. In addition, you will also find central vac, a new composite deck, renovated baths and a fantastic bonus room on the second level. The basement offers a bright clean space for all of your storage needs and the sprinkler system, shed and two car garage are the icing on the cake. This property is located in a conveniently placed estate just minutes from the highway. Easy to show; don't let this one pass you by!
Location
State RI
County Providence
Zoning RS20
Direction Albion Road to S Eagle Nest
Rooms
Basement Full, Interior Entry, Bulkhead, Concrete, Unfinished
Interior
Interior Features Central Vacuum
Heating Baseboard, Natural Gas
Cooling Central Air
Flooring Tile, Carpet, Hardwood
Fireplaces Number 1
Appliance Range, Dishwasher, Microwave, Refrigerator, Washer, Dryer, Vacuum System, Range Hood, Gas Water Heater, Tank Water Heater, Utility Connections for Electric Range, Utility Connections for Electric Oven, Utility Connections for Electric Dryer
Laundry Washer Hookup
Exterior
Exterior Feature Storage, Professional Landscaping, Sprinkler System
Garage Spaces 2.0
Community Features Public Transportation, Shopping, Pool, Tennis Court(s), Golf, Highway Access, Public School
Utilities Available for Electric Range, for Electric Oven, for Electric Dryer, Washer Hookup
Roof Type Shingle
Total Parking Spaces 6
Garage Yes
Building
Lot Description Wooded
Foundation Concrete Perimeter
Sewer Public Sewer
Water Public
Others
Senior Community false
Read Less
Want to know what your home might be worth? Contact us for a FREE valuation!

Our team is ready to help you sell your home for the highest possible price ASAP
Bought with Janice A. Hall • Hall Realty Group






