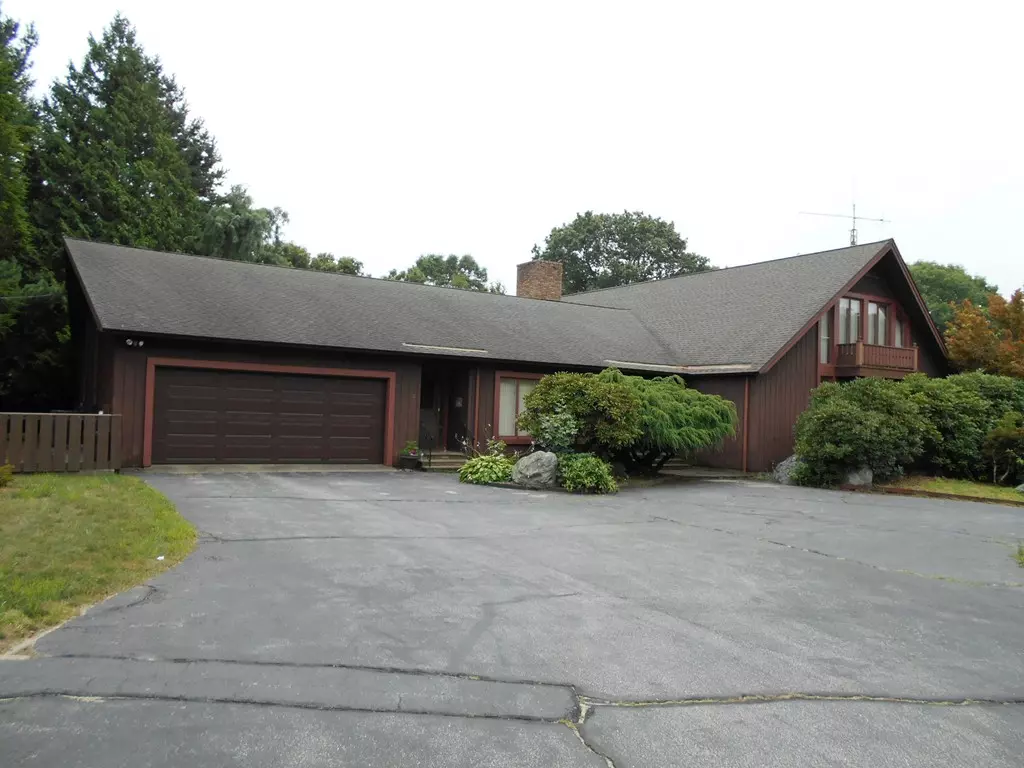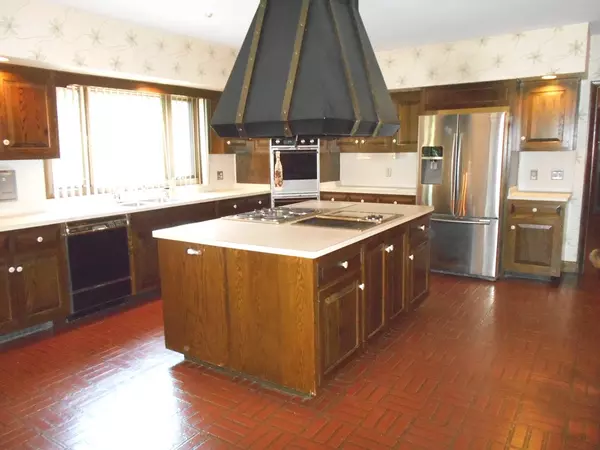$420,000
$459,000
8.5%For more information regarding the value of a property, please contact us for a free consultation.
13 Lladnar Dr Lincoln, RI 02865
4 Beds
4.5 Baths
4,952 SqFt
Key Details
Sold Price $420,000
Property Type Single Family Home
Sub Type Single Family Residence
Listing Status Sold
Purchase Type For Sale
Square Footage 4,952 sqft
Price per Sqft $84
Subdivision Cobble Hill
MLS Listing ID 72384269
Sold Date 10/29/18
Style Contemporary
Bedrooms 4
Full Baths 4
Half Baths 1
HOA Y/N false
Year Built 1970
Annual Tax Amount $6,515
Tax Year 2018
Lot Size 0.530 Acres
Acres 0.53
Property Description
Large 4-5 Bedroom, 4 ½ Bathroom Contemporary Home Features Over 4’000 Square Feet of Living Space. Formal Living Room with Wood Burning Fireplace, Family Room with Wood Burning Fireplace, Formal Dining Room, Eat-In Kitchen, Master Bed with Master Bath, Library, Plenty of Storage, Finished Lower Level with Possible In-Law, Central A/C, Lawn Sprinklers, 2 Car Garage. Call Today!
Location
State RI
County Providence
Zoning RS20
Direction Use GPS for Accurate Directions
Rooms
Basement Partial, Partially Finished, Concrete
Primary Bedroom Level Main
Kitchen Flooring - Vinyl, Kitchen Island, Slider
Interior
Interior Features Bathroom, Wet Bar
Heating Baseboard, Oil
Cooling Central Air
Flooring Tile, Vinyl, Carpet, Hardwood
Fireplaces Number 2
Fireplaces Type Family Room, Living Room
Appliance Oven, Dishwasher, Disposal, Trash Compactor, Countertop Range, Refrigerator, Washer, Dryer, Range Hood, Oil Water Heater, Tank Water Heater, Utility Connections for Electric Range, Utility Connections for Electric Oven, Utility Connections for Electric Dryer
Laundry Main Level, First Floor, Washer Hookup
Exterior
Exterior Feature Rain Gutters, Storage, Sprinkler System
Garage Spaces 2.0
Community Features Public Transportation, Shopping, Park, Walk/Jog Trails, Stable(s), Medical Facility, Laundromat, Bike Path, Highway Access, House of Worship, Public School
Utilities Available for Electric Range, for Electric Oven, for Electric Dryer, Washer Hookup
Roof Type Shingle
Total Parking Spaces 9
Garage Yes
Building
Lot Description Underground Storage Tank
Foundation Concrete Perimeter
Sewer Private Sewer
Water Public
Others
Senior Community false
Read Less
Want to know what your home might be worth? Contact us for a FREE valuation!

Our team is ready to help you sell your home for the highest possible price ASAP
Bought with Non Member • Non Member Office






