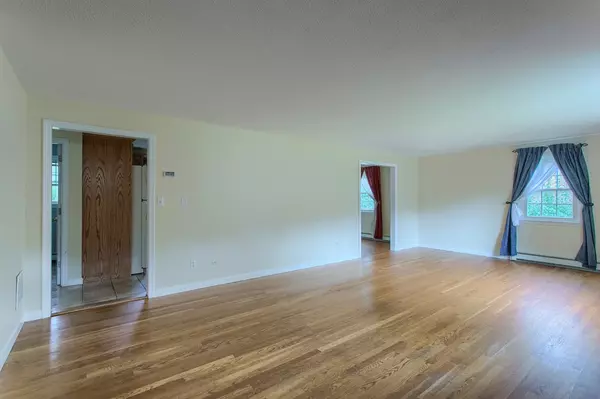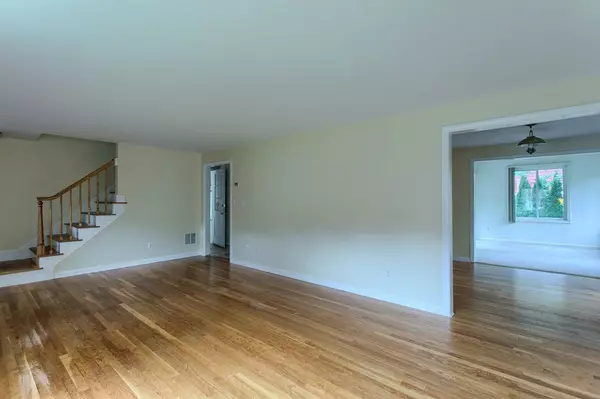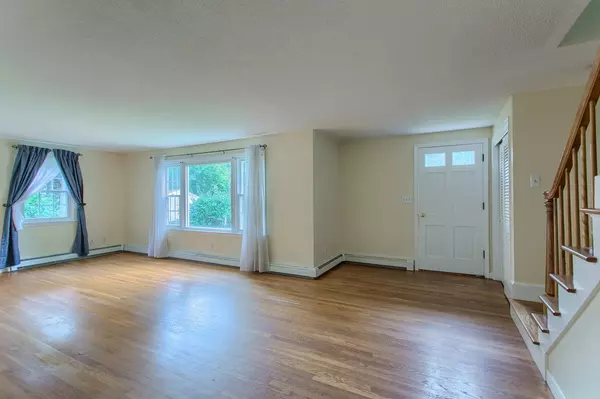$205,000
$209,900
2.3%For more information regarding the value of a property, please contact us for a free consultation.
73 Chapman Park Gardner, MA 01440
3 Beds
1.5 Baths
1,592 SqFt
Key Details
Sold Price $205,000
Property Type Single Family Home
Sub Type Single Family Residence
Listing Status Sold
Purchase Type For Sale
Square Footage 1,592 sqft
Price per Sqft $128
MLS Listing ID 72382503
Sold Date 09/28/18
Style Colonial
Bedrooms 3
Full Baths 1
Half Baths 1
Year Built 1963
Annual Tax Amount $3,509
Tax Year 2018
Lot Size 0.280 Acres
Acres 0.28
Property Description
*** First Showings at the Open House *** Saturday 8-25 from 10-11:30 am. Great place to call HOME! Highly desirable Cul-De-Sac. Large living room with hardwood floors, opens to the dining room. Kitchen has a tiled floor, and includes the stove, dishwasher, microwave, disposal and refrigerator. Custom built-in kitchen table. Off the back of the house is a Sun Room full of windows and a sliding door to the back yard. Lots of natural light. Half bathroom with tiled floor on the main level. Access to the garage from the kitchen. Second floor of the home is hardwood floors. Master bedroom has two closets. New Garage door and Chamberlain Electric door opener. Perimeter drain installed. There is a ventilation system that moves air through the house to the outside. Additional storage in the shed for your yard equipment. This is a must have location. Only minutes to Route 2 or Route 140. Offers will be reviewed after the Open House.
Location
State MA
County Worcester
Zoning Residentia
Direction Temple Street to Chapman Park
Rooms
Basement Full, Bulkhead, Sump Pump, Concrete
Primary Bedroom Level Second
Dining Room Flooring - Hardwood
Kitchen Flooring - Stone/Ceramic Tile
Interior
Interior Features Slider, Sun Room
Heating Baseboard, Electric Baseboard, Oil
Cooling Window Unit(s)
Flooring Tile, Carpet, Hardwood, Flooring - Wall to Wall Carpet
Appliance Range, Dishwasher, Disposal, Microwave, Refrigerator, Washer, Dryer, Electric Water Heater, Utility Connections for Electric Range, Utility Connections for Electric Dryer
Laundry Washer Hookup
Exterior
Exterior Feature Rain Gutters, Storage
Garage Spaces 1.0
Community Features Public Transportation, Shopping, Pool, Tennis Court(s), Park, Walk/Jog Trails, Golf, Medical Facility, Laundromat, Bike Path, Conservation Area, Highway Access, House of Worship, Private School, Public School, University
Utilities Available for Electric Range, for Electric Dryer, Washer Hookup
Roof Type Shingle
Total Parking Spaces 3
Garage Yes
Building
Lot Description Cul-De-Sac, Cleared, Level
Foundation Concrete Perimeter
Sewer Public Sewer
Water Public
Others
Acceptable Financing Contract
Listing Terms Contract
Read Less
Want to know what your home might be worth? Contact us for a FREE valuation!

Our team is ready to help you sell your home for the highest possible price ASAP
Bought with Oren Malka • Coldwell Banker Residential Brokerage - Newton - Centre St.






