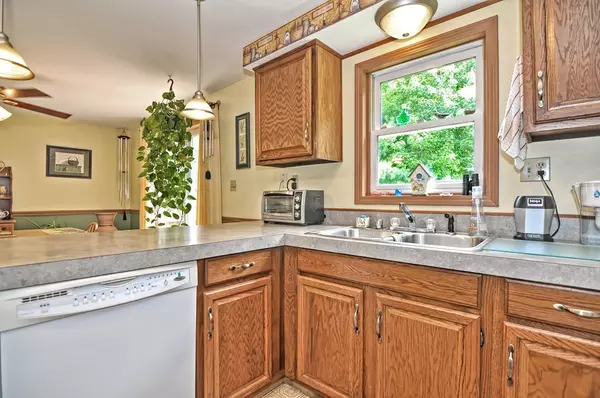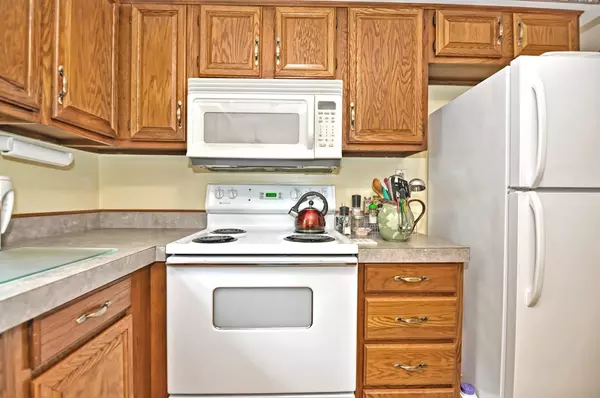$197,800
$199,900
1.1%For more information regarding the value of a property, please contact us for a free consultation.
69 Catherine St Gardner, MA 01440
3 Beds
1 Bath
1,182 SqFt
Key Details
Sold Price $197,800
Property Type Single Family Home
Sub Type Single Family Residence
Listing Status Sold
Purchase Type For Sale
Square Footage 1,182 sqft
Price per Sqft $167
MLS Listing ID 72379927
Sold Date 11/13/18
Bedrooms 3
Full Baths 1
Year Built 1987
Annual Tax Amount $3,437
Tax Year 2018
Lot Size 10,890 Sqft
Acres 0.25
Property Description
This home is ready for it's new owner to move right in! The main floor has an open layout with a functional kitchen, eating area, and large living room all with plenty of natural light streaming in the bay windows and slider. A large pantry adds extra storage in the kitchen. Three well sized bedrooms are also located on the main level. The bathroom has tons of storage with double sinks and a linen closet. The master bedroom is located at the back of the house and has a great walk in closet. Downstairs half of the basement has been finished with tile flooring and a space to add a wood or pellet stove. The other half could be finished or used for more storage. The laundry is also located in the basement. The exterior is easy to maintain with vinyl siding, a small yard and shed. A freshly painted deck is great for entertaining.
Location
State MA
County Worcester
Zoning Res
Direction Route 140 North to Route 101, Right on Catherine
Rooms
Family Room Flooring - Stone/Ceramic Tile
Basement Full, Partially Finished, Sump Pump, Concrete
Primary Bedroom Level First
Dining Room Flooring - Laminate, Exterior Access, Open Floorplan, Slider
Interior
Heating Baseboard, Oil
Cooling None
Flooring Tile, Vinyl, Carpet, Wood Laminate
Appliance Range, Dishwasher, Microwave, Refrigerator, Tank Water Heater, Utility Connections for Electric Range, Utility Connections for Electric Dryer
Laundry In Basement, Washer Hookup
Exterior
Exterior Feature Storage
Community Features Highway Access, Public School
Utilities Available for Electric Range, for Electric Dryer, Washer Hookup
Roof Type Shingle
Total Parking Spaces 3
Garage No
Building
Lot Description Cleared, Level
Foundation Concrete Perimeter
Sewer Public Sewer
Water Public
Read Less
Want to know what your home might be worth? Contact us for a FREE valuation!

Our team is ready to help you sell your home for the highest possible price ASAP
Bought with Laurie Howe Bourgeois • Coldwell Banker Residential Brokerage - Leominster






