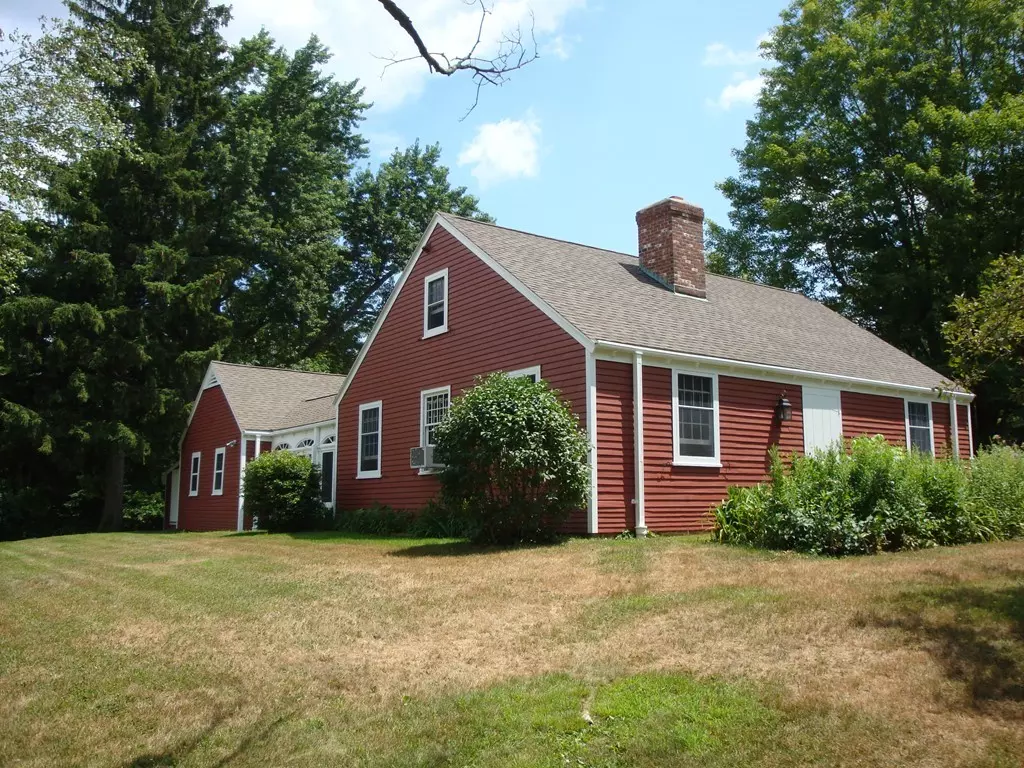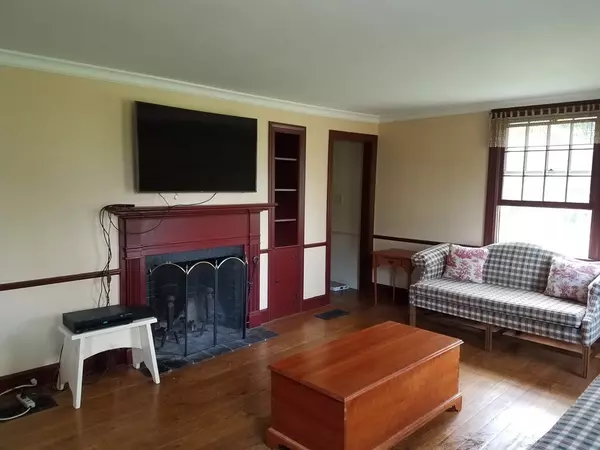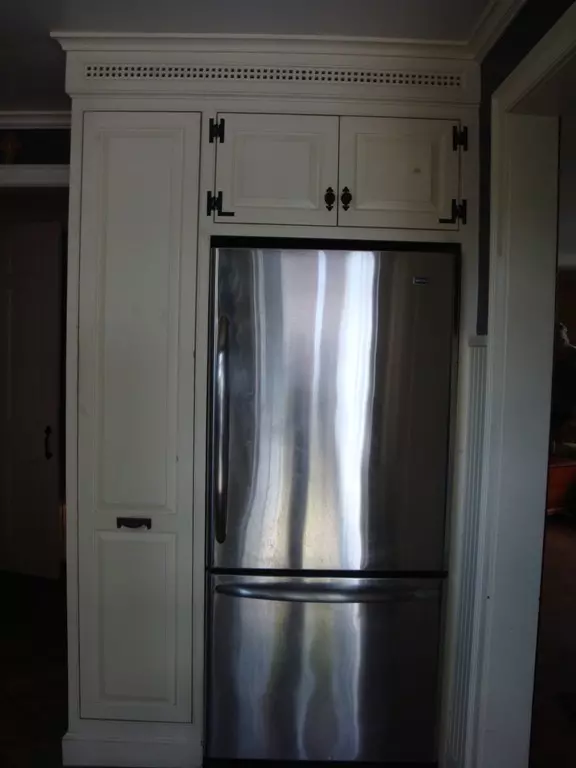$234,000
$259,900
10.0%For more information regarding the value of a property, please contact us for a free consultation.
486 N Woodstock Rd Southbridge, MA 01550
4 Beds
2 Baths
1,411 SqFt
Key Details
Sold Price $234,000
Property Type Single Family Home
Sub Type Single Family Residence
Listing Status Sold
Purchase Type For Sale
Square Footage 1,411 sqft
Price per Sqft $165
MLS Listing ID 72363045
Sold Date 12/07/18
Style Cape
Bedrooms 4
Full Baths 2
Year Built 1941
Annual Tax Amount $4,069
Tax Year 2018
Lot Size 1.030 Acres
Acres 1.03
Property Description
ANTIQUE LOVERS! Historic charm with modern updates! Wonderful home set in quintessential country location. Featuring 4 bedrooms two full baths. Master bedroom can be on the first floor. Front to back living room with pegged oak floors and fireplace. Windows are 12 over 8 panes. Wide pine floors in upper bedrooms. Amply storage with built ins. Sun filled 10' x 16' enclosed 3 season porch. Finished Room in lower level with fireplace! Mature trees compliment the outdoor space. Set back from road for privacy. Exterior painted two years ago. Updated furnace. Kitchen appliances included. Beautiful setting, beautiful home!
Location
State MA
County Worcester
Zoning 1010 SF
Direction Main to Rt 169 towards Woodstock Connecticut
Rooms
Basement Full, Concrete
Primary Bedroom Level First
Dining Room Closet/Cabinets - Custom Built, Flooring - Hardwood, Chair Rail
Kitchen Closet/Cabinets - Custom Built, Flooring - Stone/Ceramic Tile, Countertops - Upgraded, Stainless Steel Appliances
Interior
Heating Hot Water, Oil
Cooling Window Unit(s)
Flooring Wood, Tile, Vinyl, Concrete
Fireplaces Number 2
Fireplaces Type Living Room
Appliance Range, Microwave, Refrigerator, Oil Water Heater, Utility Connections for Electric Range, Utility Connections for Electric Dryer
Laundry In Basement, Washer Hookup
Exterior
Exterior Feature Rain Gutters, Storage
Garage Spaces 2.0
Community Features Shopping, Walk/Jog Trails, Golf, Medical Facility, Private School, Public School
Utilities Available for Electric Range, for Electric Dryer, Washer Hookup
Roof Type Shingle
Total Parking Spaces 8
Garage Yes
Building
Lot Description Cleared, Gentle Sloping
Foundation Concrete Perimeter
Sewer Private Sewer
Water Private
Others
Senior Community false
Read Less
Want to know what your home might be worth? Contact us for a FREE valuation!

Our team is ready to help you sell your home for the highest possible price ASAP
Bought with Katrina Harris • ERA Key Realty Services- Spenc






