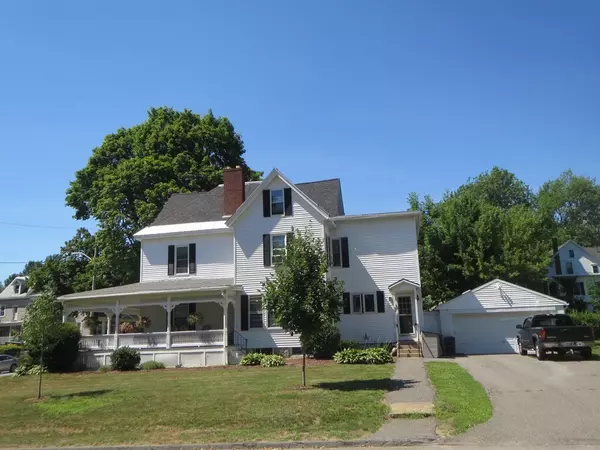$275,000
$280,000
1.8%For more information regarding the value of a property, please contact us for a free consultation.
58 Westford Street Gardner, MA 01440
5 Beds
2.5 Baths
2,851 SqFt
Key Details
Sold Price $275,000
Property Type Single Family Home
Sub Type Single Family Residence
Listing Status Sold
Purchase Type For Sale
Square Footage 2,851 sqft
Price per Sqft $96
MLS Listing ID 72362392
Sold Date 09/27/18
Style Colonial
Bedrooms 5
Full Baths 2
Half Baths 1
Year Built 1900
Annual Tax Amount $4,903
Tax Year 2018
Lot Size 7,840 Sqft
Acres 0.18
Property Description
This 4 or 5 bedroom Colonial boasts elegant craftsmanship and architectual detail of an era long gone, and with the recently remodeled custom kitchen and bathrooms, offers the best of both worlds. You will be impressed the moment you walk up to the large wrap around porch and enter the magnificent foyer. Formal living room with pocket doors opens into a family room with fireplace. Recent custom kitchen with butler's pantry and laundry room and beautiful dining room complete the 1st floor. The 2nd floor offers 4 bedrooms including a master suite with walk-in closet and recent bath with huge walk-in shower. Spacious walk up attic has 5th bedroom and more space to finish according to your individual needs. Attached two car garage and corner lot add value to this home. This home is located in one of Gardner's most desirable neighborhoods and just a couple minutes from Route 2. This one is not to be missed - a tremendous value for the money!
Location
State MA
County Worcester
Zoning resident
Direction Elm Street to Edgell St. on the corner of Edgell and Westford Street.
Rooms
Family Room Flooring - Hardwood, Flooring - Wall to Wall Carpet, Open Floorplan
Primary Bedroom Level Second
Dining Room Flooring - Hardwood
Kitchen Pantry, Countertops - Stone/Granite/Solid, Kitchen Island, Cabinets - Upgraded, Remodeled
Interior
Heating Steam, Oil
Cooling None
Fireplaces Number 1
Fireplaces Type Family Room
Appliance Range, Dishwasher, Microwave, Refrigerator
Laundry Closet/Cabinets - Custom Built, First Floor
Exterior
Garage Spaces 2.0
Community Features Public Transportation, Park, Walk/Jog Trails, Golf, Medical Facility, Bike Path, Highway Access, Private School, Public School
Total Parking Spaces 4
Garage Yes
Building
Lot Description Corner Lot, Level
Foundation Stone, Brick/Mortar
Sewer Public Sewer
Water Public
Read Less
Want to know what your home might be worth? Contact us for a FREE valuation!

Our team is ready to help you sell your home for the highest possible price ASAP
Bought with Jeremy Wnek • Prospective Realty INC






