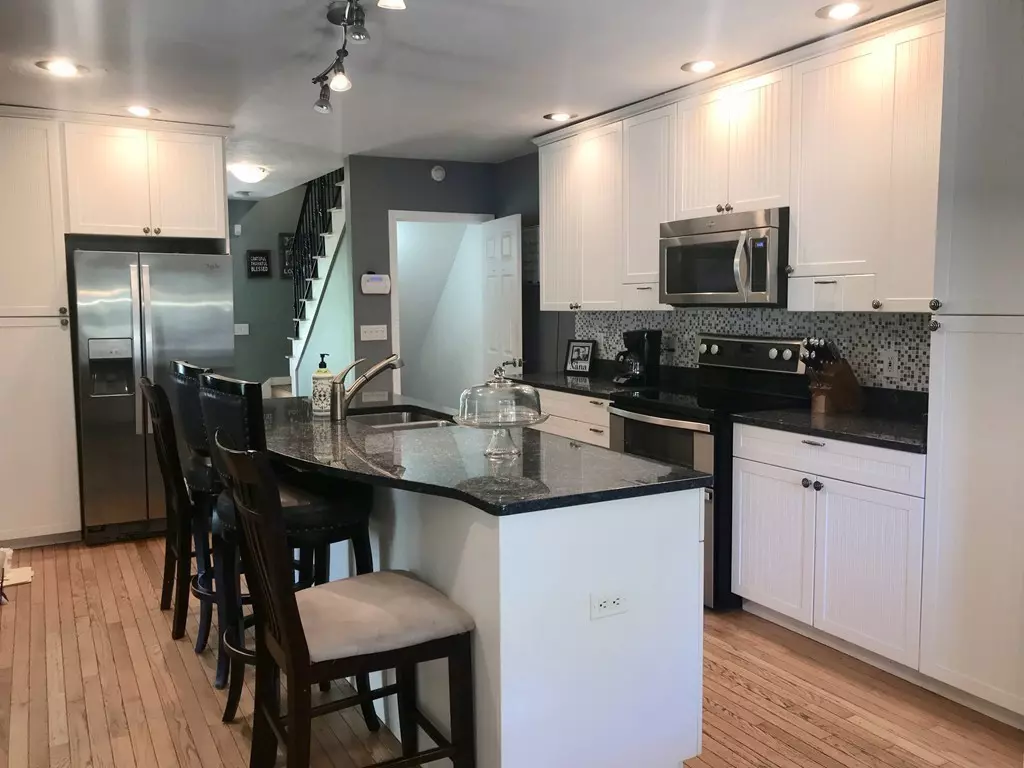$230,000
$225,000
2.2%For more information regarding the value of a property, please contact us for a free consultation.
119 Old North Woodstock Rd Southbridge, MA 01550
3 Beds
2 Baths
1,626 SqFt
Key Details
Sold Price $230,000
Property Type Single Family Home
Sub Type Single Family Residence
Listing Status Sold
Purchase Type For Sale
Square Footage 1,626 sqft
Price per Sqft $141
MLS Listing ID 72361387
Sold Date 10/25/18
Style Victorian
Bedrooms 3
Full Baths 2
Year Built 1912
Annual Tax Amount $3,691
Tax Year 2018
Lot Size 9,147 Sqft
Acres 0.21
Property Description
Beautifully remodeled home! You will love the open floor plan on the first floor including an updated kitchen with a large granite center island, stone backsplash, and stainless steel appliances. Living room is large and open to the kitchen. First floor laundry/mudroom off the side door into the kitchen for ultimate convenience. Full bathroom on first floor. Master suite on second floor with a walk-in closet, en-suite bathroom with a jacuzzi tub, separate shower, and double pedestal sinks with tile throughout. Second and third bedrooms are both good sized and have large closets. Hardwood floors throughout the home. Finished basement space for a rec room, office, or playroom. Yard is completely fenced in and flat for plenty of space to play. This is a complete turn-key home. You will want to move right in!! (Buyer lost their financing - their loss, your gain!!)
Location
State MA
County Worcester
Zoning 2F
Direction Rt.131 right on Rte.169 right on Jennings St. to Old North Woodstock Rd.
Rooms
Primary Bedroom Level Second
Dining Room Flooring - Hardwood, Balcony / Deck, Open Floorplan
Kitchen Flooring - Hardwood, Countertops - Stone/Granite/Solid, Kitchen Island, Open Floorplan, Recessed Lighting
Interior
Interior Features Bonus Room
Heating Baseboard, Oil
Cooling Window Unit(s)
Flooring Hardwood, Stone / Slate, Flooring - Laminate
Appliance Range, Dishwasher, Disposal, Microwave, Refrigerator, Oil Water Heater, Utility Connections for Electric Oven, Utility Connections for Electric Dryer
Laundry First Floor
Exterior
Garage Spaces 1.0
Utilities Available for Electric Oven, for Electric Dryer
Roof Type Shingle
Total Parking Spaces 2
Garage Yes
Building
Lot Description Gentle Sloping
Foundation Stone
Sewer Public Sewer
Water Public
Read Less
Want to know what your home might be worth? Contact us for a FREE valuation!

Our team is ready to help you sell your home for the highest possible price ASAP
Bought with Lora Savage • 1 Worcester Homes






