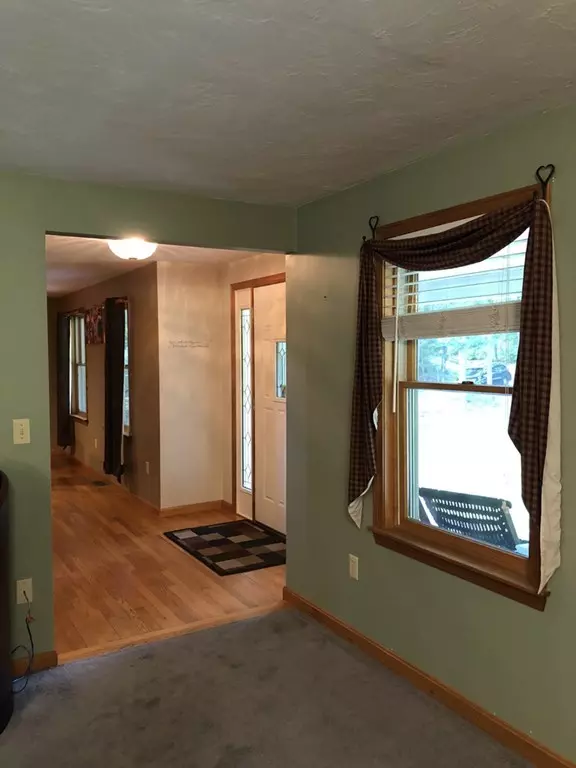$312,500
$312,500
For more information regarding the value of a property, please contact us for a free consultation.
126 Otter River Rd. Gardner, MA 01440
3 Beds
2.5 Baths
2,278 SqFt
Key Details
Sold Price $312,500
Property Type Single Family Home
Sub Type Single Family Residence
Listing Status Sold
Purchase Type For Sale
Square Footage 2,278 sqft
Price per Sqft $137
MLS Listing ID 72361085
Sold Date 10/10/18
Style Colonial
Bedrooms 3
Full Baths 2
Half Baths 1
Year Built 1998
Annual Tax Amount $5,811
Tax Year 2018
Lot Size 4.290 Acres
Acres 4.29
Property Description
$5,000.00 closing cost credit to buyer! So many possibilities! This beautiful & spacious colonial sits privately on over 4 country acres in highly sought after neighborhood. Featuring a full farmers porch, entry w/hardwood floors, front to back living room w/ stone fireplace, large eat-in kitchen & a separate dining room. The kitchen boasts of generous cabinets & counter space, island w/ counter top range, wall oven & glass doors leading to the deck overlooking the large back yard. On the 2nd floor is the master bedroom which showcases a tray ceiling w/ ceiling fan, a gorgeous brick fireplace, large walkin closet, & roomy master bath w/ jetted tub & stand up shower. The second floor also offers 2 more bedrooms & grand family room w/ 15 light door, cathedral ceilings, skylights, dormers w/ built in benches w/cabinets underneath & pellet stove. The full basement has a finished room w/ the potential for additional finished space. Zoned R2 which allows for horses. Make an offer!
Location
State MA
County Worcester
Zoning Res
Direction Templeton - Rte. 68 to Crotty Ave. Crotty turns to Otter River. Gardner-Park to Clark to Otter River
Rooms
Family Room Skylight, Cathedral Ceiling(s), Ceiling Fan(s), Flooring - Wall to Wall Carpet
Basement Full
Primary Bedroom Level Second
Dining Room Flooring - Wood
Kitchen Bathroom - Half, Flooring - Stone/Ceramic Tile, Dining Area, French Doors, Kitchen Island, Deck - Exterior
Interior
Heating Forced Air, Oil
Cooling Central Air
Flooring Wood, Tile, Carpet
Fireplaces Number 2
Fireplaces Type Living Room, Master Bedroom
Appliance Oven, Microwave, Countertop Range, Refrigerator, Oil Water Heater, Utility Connections for Electric Range, Utility Connections for Electric Oven, Utility Connections for Electric Dryer
Laundry Washer Hookup
Exterior
Garage Spaces 2.0
Community Features Shopping, Pool, Park, Walk/Jog Trails, Golf, Medical Facility, Laundromat
Utilities Available for Electric Range, for Electric Oven, for Electric Dryer, Washer Hookup
Roof Type Shingle
Total Parking Spaces 6
Garage Yes
Building
Lot Description Wooded
Foundation Concrete Perimeter
Sewer Private Sewer
Water Private
Schools
Elementary Schools Gardner High
Others
Acceptable Financing Contract
Listing Terms Contract
Read Less
Want to know what your home might be worth? Contact us for a FREE valuation!

Our team is ready to help you sell your home for the highest possible price ASAP
Bought with Kim Palmi • Tammy Morrison Real Estate






