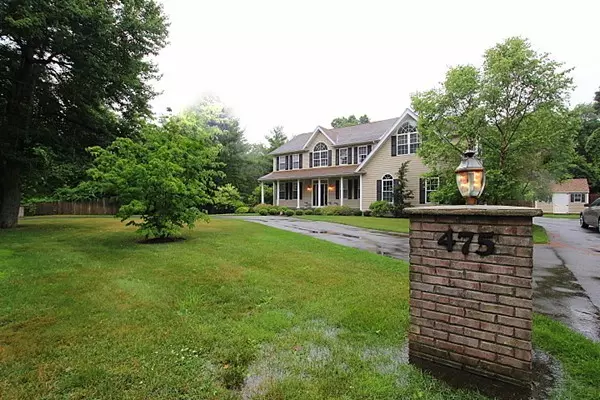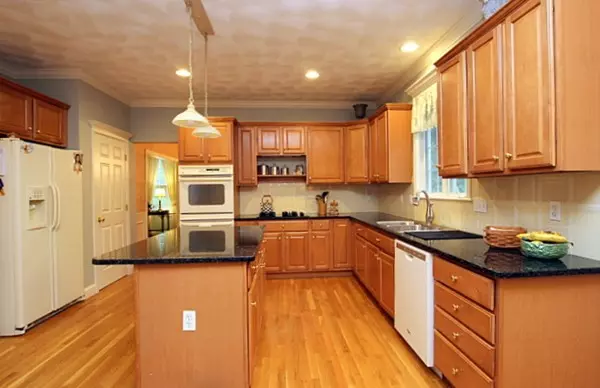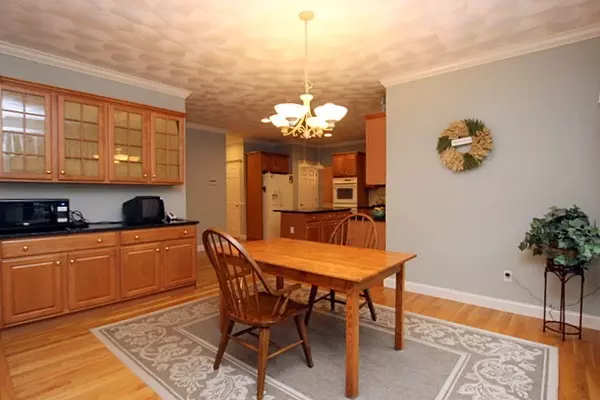$565,000
$635,000
11.0%For more information regarding the value of a property, please contact us for a free consultation.
475 Angell Road Lincoln, RI 02865
4 Beds
4 Baths
3,423 SqFt
Key Details
Sold Price $565,000
Property Type Single Family Home
Sub Type Single Family Residence
Listing Status Sold
Purchase Type For Sale
Square Footage 3,423 sqft
Price per Sqft $165
Subdivision Limerock
MLS Listing ID 72354851
Sold Date 11/30/18
Style Colonial
Bedrooms 4
Full Baths 4
HOA Y/N false
Year Built 2001
Annual Tax Amount $11,322
Tax Year 2017
Lot Size 1.430 Acres
Acres 1.43
Property Description
Inviting and spacious describes this impeccable one owner colonial set on over an acre of wooded and in prestigious Limerock. Enjoy the open floor plan with a Chef's kitchen boasting abundant storage that opens to a delightful fireplaced family room with cathedral ceilings and easy access to the private manicured grounds with deck and patio. This property has been meticulously cared for with ample private and entertaining areas. It features four bedrooms, four full baths and a bonus room over the garage. All the extras are here: circular driveway, columned front porch, fenced yard, sweeping foyer, hardwoods, granite, irrigation system, whole house air exchange, central air, Reeds Ferry shed and brand new air conditioning system. Exceptional quality throughout. A must see home!
Location
State RI
County Providence
Zoning Res
Direction Route 146 to Twin River Road and left onto Angell
Rooms
Family Room Flooring - Hardwood
Basement Full, Partially Finished, Interior Entry, Concrete
Primary Bedroom Level Second
Dining Room Flooring - Hardwood
Kitchen Flooring - Stone/Ceramic Tile
Interior
Interior Features Bathroom
Heating Forced Air, Natural Gas
Cooling Central Air
Flooring Tile, Carpet, Hardwood, Flooring - Stone/Ceramic Tile
Fireplaces Number 1
Appliance Oven, Dishwasher, Countertop Range, Gas Water Heater, Tank Water Heater, Plumbed For Ice Maker, Utility Connections for Gas Range, Utility Connections for Gas Oven, Utility Connections for Gas Dryer
Laundry Second Floor, Washer Hookup
Exterior
Exterior Feature Rain Gutters, Storage, Sprinkler System
Garage Spaces 3.0
Fence Fenced
Community Features Public Transportation, Stable(s), Golf, Medical Facility, Conservation Area, Highway Access, House of Worship, Public School
Utilities Available for Gas Range, for Gas Oven, for Gas Dryer, Washer Hookup, Icemaker Connection
Roof Type Shingle
Total Parking Spaces 10
Garage Yes
Building
Foundation Concrete Perimeter
Sewer Public Sewer
Water Public
Others
Senior Community false
Acceptable Financing Contract
Listing Terms Contract
Read Less
Want to know what your home might be worth? Contact us for a FREE valuation!

Our team is ready to help you sell your home for the highest possible price ASAP
Bought with Non Member • Non Member Office






