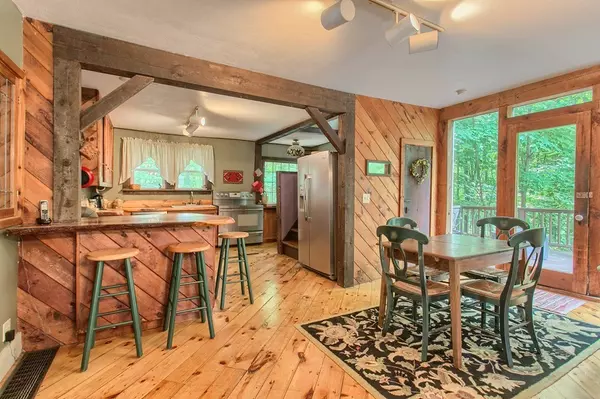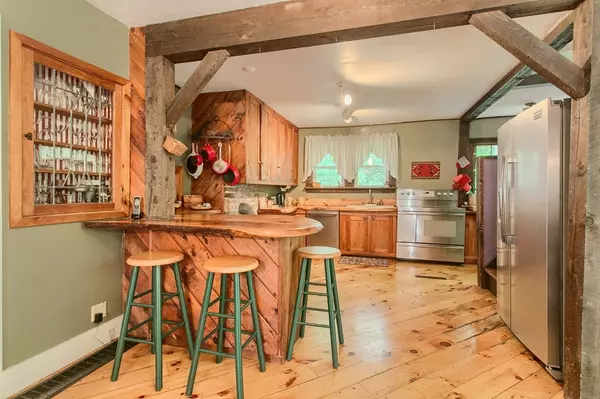$330,000
$349,900
5.7%For more information regarding the value of a property, please contact us for a free consultation.
78 Townsend St Pepperell, MA 01463
4 Beds
2 Baths
2,100 SqFt
Key Details
Sold Price $330,000
Property Type Single Family Home
Sub Type Single Family Residence
Listing Status Sold
Purchase Type For Sale
Square Footage 2,100 sqft
Price per Sqft $157
MLS Listing ID 72350055
Sold Date 09/28/18
Style Colonial, Antique
Bedrooms 4
Full Baths 2
Year Built 1900
Annual Tax Amount $4,953
Tax Year 2018
Lot Size 2.200 Acres
Acres 2.2
Property Sub-Type Single Family Residence
Property Description
Sweet 4 BR/2 bath antique colonial lovingly cared for by same owners for 38 years. Emanating warmth and charm with its exposed beams, wide pine flooring, original front door with stained glass window and unique built-ins, this home is ready for its new owners. Flowing open concept from kitchen to dining room to two front rooms to use as you like. The kitchen is equipped with SS appliances, dishwasher, kitchen island with "pass thru" door to front room and slider to large deck. Second floor has 3 bedrooms and large bath with both tub and shower area, double vanity sinks, recessed lighting and washer/dryer area. Third floor walk-up finished attic is the 4th large bedroom. The detached finished barn with its own utilities adds an additional 500 sf of 2-story living space for home office, studio, playroom...? New roof in 2013. A very nice home!
Location
State MA
County Middlesex
Zoning TNR
Direction Route 113 is Townsend. Corner of Mount Lebanon.
Rooms
Family Room Flooring - Wood, Cable Hookup, Open Floorplan
Basement Full, Walk-Out Access, Interior Entry
Primary Bedroom Level Second
Dining Room Flooring - Wood, Open Floorplan
Kitchen Flooring - Wood, Dining Area, Balcony / Deck, French Doors, Kitchen Island, Stainless Steel Appliances
Interior
Interior Features Home Office-Separate Entry
Heating Forced Air, Oil, Other
Cooling Window Unit(s)
Flooring Wood, Carpet, Laminate, Flooring - Wood
Appliance Range, Disposal, Refrigerator, Washer, Dryer, Electric Water Heater, Plumbed For Ice Maker, Utility Connections for Electric Range, Utility Connections for Electric Dryer
Laundry Washer Hookup
Exterior
Exterior Feature Rain Gutters, Stone Wall
Community Features Shopping, Park, Walk/Jog Trails, Stable(s), Golf, Medical Facility, Laundromat, Bike Path, Conservation Area, House of Worship, Private School, Public School
Utilities Available for Electric Range, for Electric Dryer, Washer Hookup, Icemaker Connection
Roof Type Shingle
Total Parking Spaces 8
Garage Yes
Building
Lot Description Corner Lot, Wooded, Gentle Sloping
Foundation Stone
Sewer Public Sewer
Water Public
Architectural Style Colonial, Antique
Schools
Elementary Schools Varnum Brook
Middle Schools Nissitissit
High Schools North Middlesex
Read Less
Want to know what your home might be worth? Contact us for a FREE valuation!

Our team is ready to help you sell your home for the highest possible price ASAP
Bought with Diane Copenhaver • Keller Williams Realty-Merrimack





