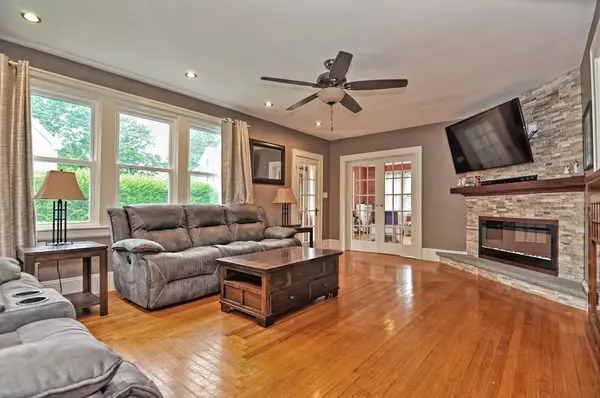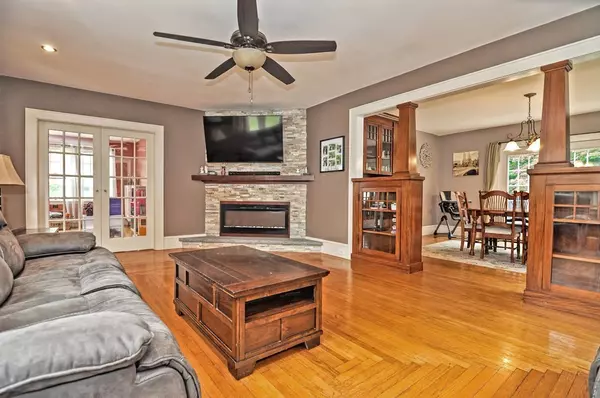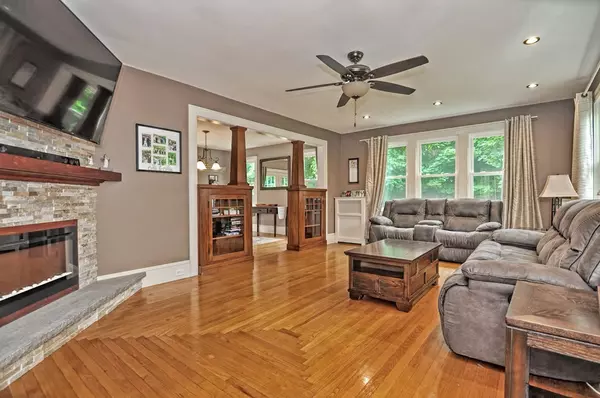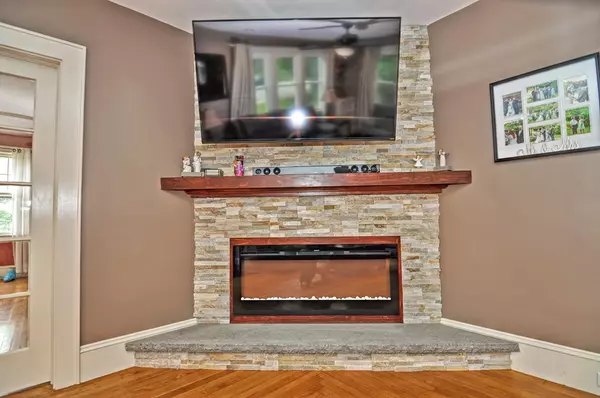$218,000
$214,900
1.4%For more information regarding the value of a property, please contact us for a free consultation.
40 Spring St Killingly, CT 06239
4 Beds
1.5 Baths
2,706 SqFt
Key Details
Sold Price $218,000
Property Type Single Family Home
Sub Type Single Family Residence
Listing Status Sold
Purchase Type For Sale
Square Footage 2,706 sqft
Price per Sqft $80
MLS Listing ID 72346501
Sold Date 08/23/18
Style Colonial
Bedrooms 4
Full Baths 1
Half Baths 1
Year Built 1935
Annual Tax Amount $3,410
Tax Year 2018
Lot Size 0.510 Acres
Acres 0.51
Property Description
Are you looking for room and a great back yard? Then you have found it. This beautifully maintained home shows the owners pride! Hardwoods throughout the entire home. Large living room has original built-ins, a nice electric fireplace and the tv stays! Formal dining room with original built in hutch is open to the living room. Another huge room that is being used as a play room is closed off with french doors. Could be a great family room, huge office or your whatever room. Upstairs you'll find 4 huge bedrooms. The master has 2 walk-in closets!! Most rooms have recessed lighting. A gorgeous laundry room is off of the 4th bedroom. If that's not enough room wait until you see the walk up attic. It's perfect for the teen hangout area or craft area with just a little finishing touches. This home is loved by the current owners and they are very sad to have to leave it. They are only moving to shorten their daily commute by 45 minutes.
Location
State CT
County Windham
Zoning BRHD
Direction Rt 12 to Winter St to Spring St on left, then home is on the left
Rooms
Family Room Flooring - Hardwood
Basement Full, Interior Entry
Primary Bedroom Level Second
Dining Room Flooring - Hardwood, Exterior Access
Kitchen Flooring - Hardwood
Interior
Heating Steam, Oil
Cooling Window Unit(s)
Flooring Hardwood
Fireplaces Number 1
Fireplaces Type Living Room
Appliance Range, Dishwasher, Disposal, Refrigerator, Electric Water Heater, Utility Connections for Electric Range, Utility Connections for Electric Dryer
Laundry Flooring - Stone/Ceramic Tile, Second Floor, Washer Hookup
Exterior
Garage Spaces 2.0
Community Features Shopping, Highway Access, House of Worship, Public School
Utilities Available for Electric Range, for Electric Dryer, Washer Hookup
Waterfront false
Roof Type Shingle
Total Parking Spaces 4
Garage Yes
Building
Lot Description Cleared, Gentle Sloping
Foundation Stone
Sewer Public Sewer
Water Public
Read Less
Want to know what your home might be worth? Contact us for a FREE valuation!

Our team is ready to help you sell your home for the highest possible price ASAP
Bought with Stacey M. Hamel • ERA Key Realty Services- Auburn






