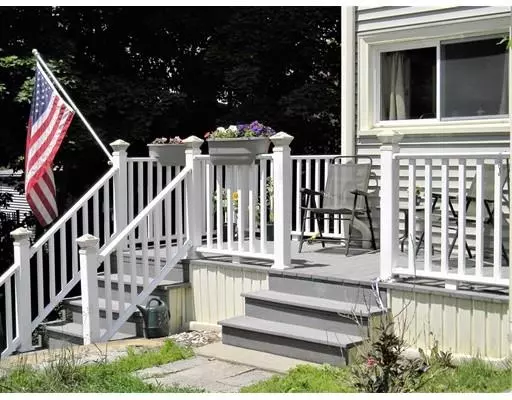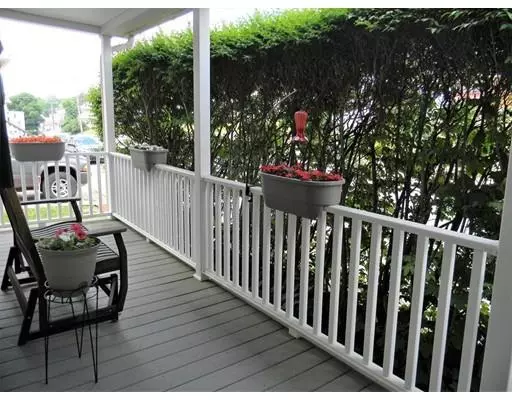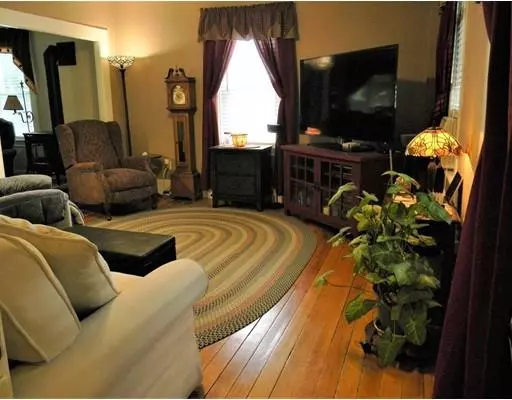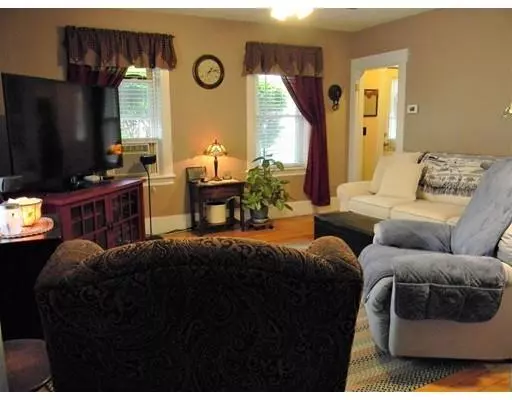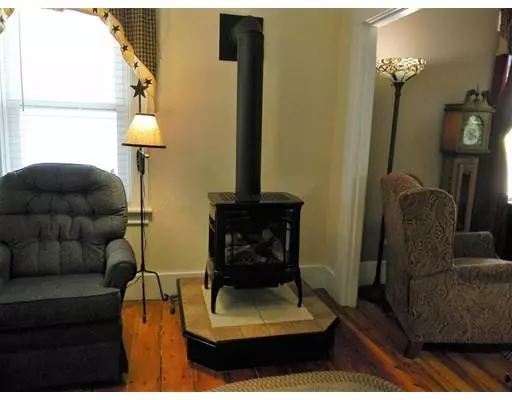$165,000
$164,900
0.1%For more information regarding the value of a property, please contact us for a free consultation.
87 Greenwood St Gardner, MA 01440
3 Beds
1 Bath
1,109 SqFt
Key Details
Sold Price $165,000
Property Type Single Family Home
Sub Type Single Family Residence
Listing Status Sold
Purchase Type For Sale
Square Footage 1,109 sqft
Price per Sqft $148
MLS Listing ID 72344922
Sold Date 12/13/18
Style Colonial
Bedrooms 3
Full Baths 1
HOA Y/N false
Year Built 1902
Annual Tax Amount $2,682
Tax Year 2018
Lot Size 6,969 Sqft
Acres 0.16
Property Description
PRICE REDUCTION!! BACK ON THE MARKET DUE TO BUYER'S FINANCING FALLING THRU! Don't miss your chance to own this wonderful home!! This Charming Colonial Home has been lovingly maintained by the same owners for 36 years! The large open rooms with hardwood/pine floors throughout are stunning. There are three large bedrooms located on the second floor. The kitchen features a butcher block top island, breakfast nook with seating for 4, a media desk station, and gorgeous corner windows over the sink area. All this is adjacent to a formal dining area on one side, and a bright, cozy sunroom on the other side. Imaging relaxing on the open side deck or the covered front porch in the warmer months, then cuddling up to enjoy the warmth of the gas flame stove in the colder months. Newer roof, newer siding, newer furnace, plus on-demand hot water unit! Call today! Make an appointment to see everything this wonderful home has to offer!!
Location
State MA
County Worcester
Zoning R
Direction Rt 2 to Exit 22, to Main St to Baker St to Greenwood St.
Rooms
Basement Full, Walk-Out Access, Interior Entry, Concrete
Primary Bedroom Level Second
Dining Room Ceiling Fan(s), Flooring - Hardwood, Window(s) - Bay/Bow/Box, French Doors, Gas Stove
Kitchen Ceiling Fan(s), Flooring - Hardwood, Kitchen Island, Breakfast Bar / Nook
Interior
Interior Features Closet, Slider, Wainscoting, Sun Room
Heating Steam, Natural Gas
Cooling None
Flooring Wood, Tile, Carpet, Hardwood, Flooring - Laminate
Appliance Range, Dishwasher, Disposal, Microwave, Refrigerator, Washer, Dryer, Range Hood, Instant Hot Water, Gas Water Heater, Utility Connections for Electric Range, Utility Connections for Electric Oven, Utility Connections for Electric Dryer
Laundry Electric Dryer Hookup, Washer Hookup, In Basement
Exterior
Exterior Feature Balcony / Deck, Rain Gutters, Storage, Decorative Lighting, Garden
Community Features Public Transportation, Shopping, Pool, Park, Walk/Jog Trails, Golf, Medical Facility, Laundromat, Bike Path, Highway Access, House of Worship, Private School, Public School, University, Sidewalks
Utilities Available for Electric Range, for Electric Oven, for Electric Dryer, Washer Hookup
Waterfront Description Beach Front, Lake/Pond, 1 to 2 Mile To Beach
Roof Type Shingle
Total Parking Spaces 4
Garage No
Building
Lot Description Cleared, Gentle Sloping, Level
Foundation Stone, Brick/Mortar
Sewer Public Sewer
Water Public
Others
Senior Community false
Acceptable Financing Contract
Listing Terms Contract
Read Less
Want to know what your home might be worth? Contact us for a FREE valuation!

Our team is ready to help you sell your home for the highest possible price ASAP
Bought with Chinatti Realty Group • Cameron Prestige, LLC


