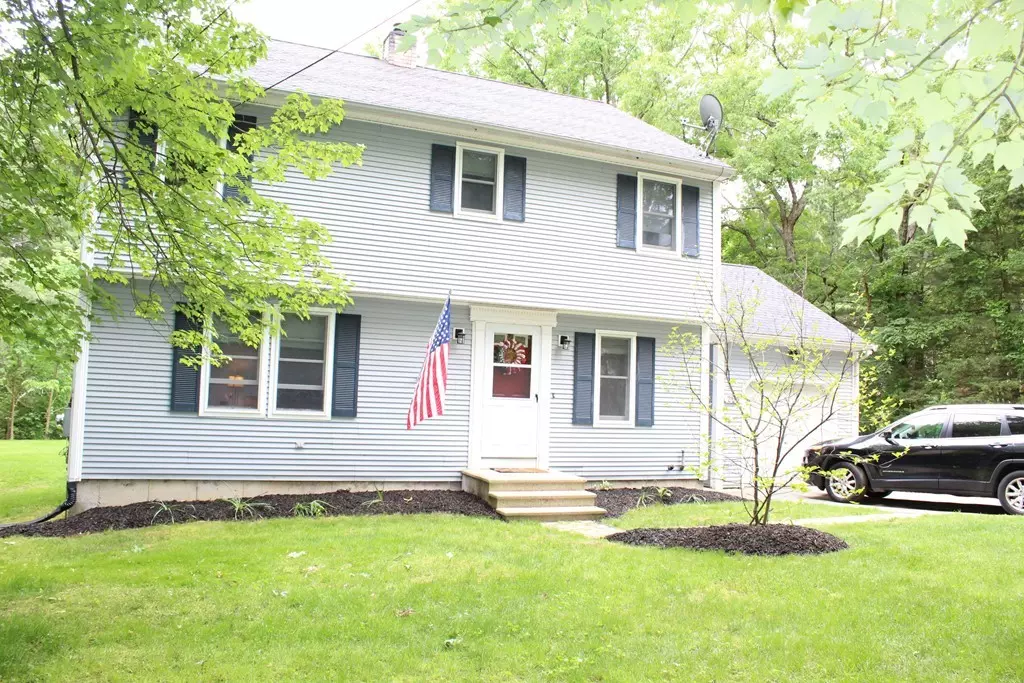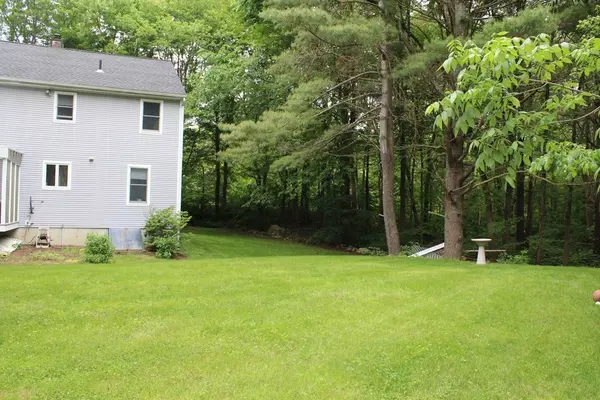$310,000
$310,000
For more information regarding the value of a property, please contact us for a free consultation.
264 Oxford Rd Charlton, MA 01507
4 Beds
2.5 Baths
1,696 SqFt
Key Details
Sold Price $310,000
Property Type Single Family Home
Sub Type Single Family Residence
Listing Status Sold
Purchase Type For Sale
Square Footage 1,696 sqft
Price per Sqft $182
MLS Listing ID 72341397
Sold Date 08/28/18
Style Colonial
Bedrooms 4
Full Baths 2
Half Baths 1
HOA Y/N false
Year Built 1988
Annual Tax Amount $3,254
Tax Year 2018
Lot Size 0.950 Acres
Acres 0.95
Property Description
Take advantage of buyers cold feet-This beautifully updated and maintained colonial is back on the market. Convenient commuter location with quick access to Rt. 395, Rt. 20 and the Mass Pike. This home boasts a sun filled kitchen, beautiful updated cabinets and appliances, plenty of recessed lighting as well as a large dining area w/ access to a screened in porch and deck overlooking the private backyard. Spacious living room & dining room/office directly off the kitchen. First floor complete with an updated 1/2 bath and direct access to the attached garage. 2nd Floor features great closet space, 4 bedrooms and 2 fully updated bathrooms. Lower level offers plenty of room for storage and laundry. New paint throughout house. New floors in Fall 2017. Roof replaced 2016, Pressure Tank replaced in January 2018, Electrical panel updated in 2016. A must see! See for yourself how great this property is.
Location
State MA
County Worcester
Zoning A
Direction Please use GPS-2 Miles from Oxford Center. Charlton-Oxford line.
Rooms
Family Room Flooring - Laminate, Cable Hookup
Basement Full, Bulkhead, Unfinished
Primary Bedroom Level Second
Dining Room Flooring - Laminate, Cable Hookup
Kitchen Bathroom - Half, Flooring - Laminate, Dining Area, Pantry, Cabinets - Upgraded, Cable Hookup, Deck - Exterior, Exterior Access, High Speed Internet Hookup, Open Floorplan, Recessed Lighting, Remodeled, Slider, Stainless Steel Appliances, Peninsula
Interior
Heating Baseboard, Oil
Cooling Window Unit(s), Whole House Fan
Flooring Carpet, Wood Laminate
Appliance Range, Dishwasher, Microwave, Refrigerator, Freezer, Washer, Dryer, ENERGY STAR Qualified Refrigerator, ENERGY STAR Qualified Dryer, ENERGY STAR Qualified Dishwasher, ENERGY STAR Qualified Washer, Freezer - Upright, Range - ENERGY STAR, Oven - ENERGY STAR, Oil Water Heater, Plumbed For Ice Maker, Utility Connections for Electric Range, Utility Connections for Electric Oven, Utility Connections for Electric Dryer
Laundry Electric Dryer Hookup, Washer Hookup, In Basement
Exterior
Exterior Feature Rain Gutters
Garage Spaces 1.0
Community Features Public Transportation, Shopping, Park, Walk/Jog Trails, Golf, Medical Facility, Laundromat, Bike Path, Conservation Area, Highway Access, House of Worship, Public School
Utilities Available for Electric Range, for Electric Oven, for Electric Dryer, Washer Hookup, Icemaker Connection
Waterfront Description Beach Front, Stream, Beach Access, Lake/Pond, Walk to, 1/10 to 3/10 To Beach, Beach Ownership(Public)
View Y/N Yes
View Scenic View(s)
Roof Type Shingle
Total Parking Spaces 4
Garage Yes
Building
Lot Description Wooded, Easements, Level
Foundation Concrete Perimeter
Sewer Private Sewer
Water Private
Schools
Elementary Schools Heritage School
Middle Schools Charlton Middle
High Schools Shepard Hill
Others
Senior Community false
Acceptable Financing Contract
Listing Terms Contract
Read Less
Want to know what your home might be worth? Contact us for a FREE valuation!

Our team is ready to help you sell your home for the highest possible price ASAP
Bought with Diane Dabrowski • ERA Key Realty Services - Alliance Realty, Inc.






