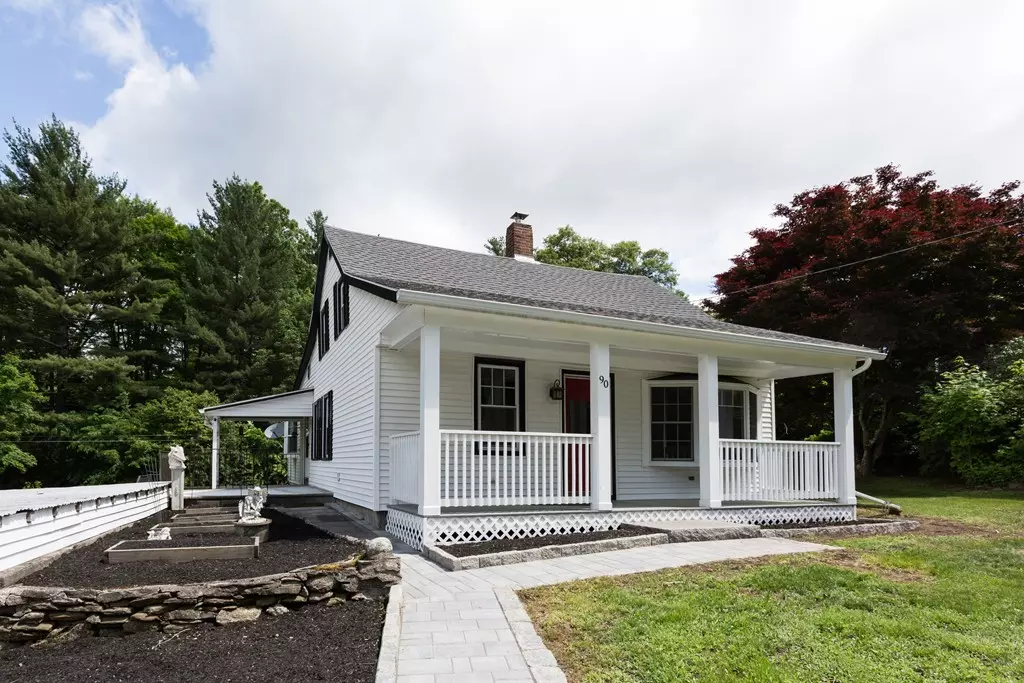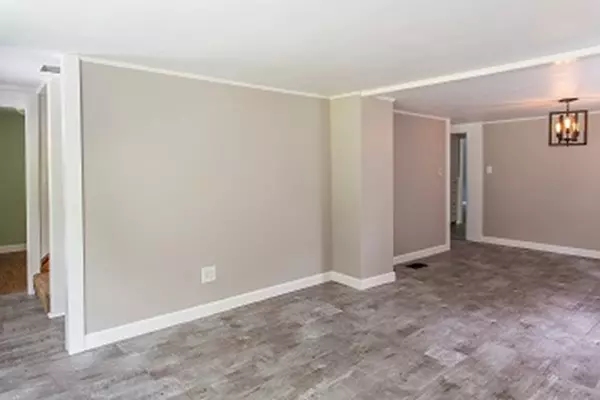$265,000
$265,000
For more information regarding the value of a property, please contact us for a free consultation.
90 Saundersdale Rd Charlton, MA 01507
4 Beds
1 Bath
1,382 SqFt
Key Details
Sold Price $265,000
Property Type Single Family Home
Sub Type Single Family Residence
Listing Status Sold
Purchase Type For Sale
Square Footage 1,382 sqft
Price per Sqft $191
MLS Listing ID 72339751
Sold Date 07/27/18
Style Cape, Cottage
Bedrooms 4
Full Baths 1
HOA Y/N false
Year Built 1880
Annual Tax Amount $2,423
Tax Year 2018
Lot Size 1.000 Acres
Acres 1.0
Property Description
Explore this newly renovated cottage style cape located on 1+ acre of spectacular panoramic views of nature. Recent upgraded renovations include a completely new kitchen with American Woodmark shaker cabinets and stunning walnut butcher-block island top. Enjoy the master bedroom with vaulted ceiling and bay window, as well as beautiful Canadian Birch hardwood floors and a custom closet organizer. Second first floor bedroom has gorgeous multi-colored Brazilian Cherry wood floors. Wall to wall Pella bay window in living room for tons of natural light. Huge first floor laundry has room to add an additional bathroom. New furnace, roof and stone paver front walkway. Multiple raised gardens and stone wall features around property. Expansive level yard has an underground electric dog fence. The 25’x15’car port holds seasoned cord wood ready for custom wood stove in walk out cellar. This 4 bedroom home is situated in the lovely town of Charlton.
Location
State MA
County Worcester
Zoning A
Direction Route 20 to 31 to Saundersdale Road (Turn right by Clam Box) 1 mile down road, property on right
Rooms
Basement Full, Walk-Out Access, Interior Entry, Concrete, Unfinished
Primary Bedroom Level Main
Dining Room Flooring - Vinyl, Open Floorplan, Remodeled
Kitchen Flooring - Vinyl, Window(s) - Picture, Countertops - Upgraded, Kitchen Island, Cabinets - Upgraded, Remodeled, Stainless Steel Appliances, Wainscoting
Interior
Interior Features Entry Hall, Mud Room
Heating Baseboard, Electric Baseboard, Oil, Wood
Cooling Window Unit(s)
Flooring Wood, Vinyl, Carpet, Marble, Hardwood, Flooring - Vinyl
Appliance Oven, Dishwasher, Countertop Range, Refrigerator, Freezer, Washer, Dryer, Water Treatment, Oil Water Heater, Electric Water Heater, Utility Connections for Electric Range, Utility Connections for Electric Oven, Utility Connections for Electric Dryer
Laundry Flooring - Laminate, Window(s) - Picture, Main Level, Electric Dryer Hookup, Recessed Lighting, Remodeled, Washer Hookup, First Floor
Exterior
Exterior Feature Rain Gutters, Storage, Professional Landscaping, Fruit Trees, Garden
Garage Spaces 2.0
Fence Invisible
Utilities Available for Electric Range, for Electric Oven, for Electric Dryer, Washer Hookup
Waterfront Description Stream
View Y/N Yes
View Scenic View(s)
Roof Type Shingle
Total Parking Spaces 4
Garage Yes
Building
Lot Description Wooded, Level
Foundation Concrete Perimeter, Block, Stone
Sewer Private Sewer
Water Private
Schools
Elementary Schools Charlton Elem
Middle Schools Charlton Middle
High Schools Baypath
Others
Senior Community false
Read Less
Want to know what your home might be worth? Contact us for a FREE valuation!

Our team is ready to help you sell your home for the highest possible price ASAP
Bought with Cheryl Hayes • Keller Williams Realty Greater Worcester






