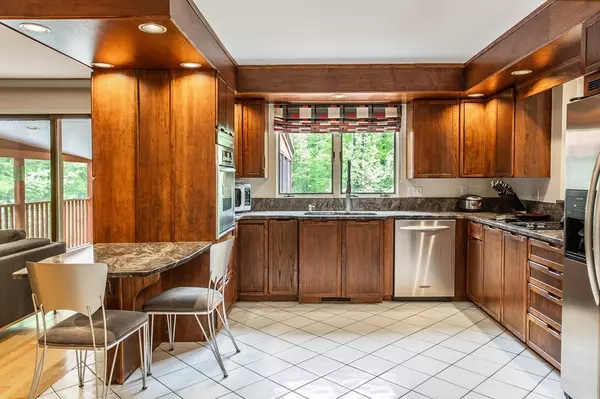$275,000
$269,987
1.9%For more information regarding the value of a property, please contact us for a free consultation.
113 Briarwood Ave Southbridge, MA 01550
3 Beds
2.5 Baths
1,738 SqFt
Key Details
Sold Price $275,000
Property Type Single Family Home
Sub Type Single Family Residence
Listing Status Sold
Purchase Type For Sale
Square Footage 1,738 sqft
Price per Sqft $158
MLS Listing ID 72330386
Sold Date 07/12/18
Style Contemporary
Bedrooms 3
Full Baths 2
Half Baths 1
HOA Y/N false
Year Built 1979
Annual Tax Amount $4,152
Tax Year 2018
Lot Size 0.900 Acres
Acres 0.9
Property Description
ONE LOOK IS ALL IT TAKES.......OPEN AND FLOWING CONTEMPORARY...NESTLED ON JUST UNDER 1 ACRE OF LAND....VAULTED CEILINGS, HARDWOOD FLOORS, STAINLESS STEEL APPLIANCES, GRANITE COUNTER TOPS IN A GOURMET KITCHEN...FIREPLACED FAMILY ROOM, RECESSED LIGHTING..ENJOY FAMILY TIMES ON THE SCREEN PORCH, SPACIOUS BEDROOMS....CENTRAL AIR...ALL APPLIANCES INCLUDED...CURRENT HOME WARRANTY WILL BE TRANSFERRED TO NEW OWNER, ARRANGE YOUR VIEWING TODAY. EASY QUICK APPOINTMENTS...
Location
State MA
County Worcester
Zoning Resd
Direction South St. to Dennison Drive to Ridge Road then right on Briarwood follow to 113 on Left....
Rooms
Family Room Flooring - Hardwood, Cable Hookup, Deck - Exterior, Exterior Access, Recessed Lighting, Slider
Basement Full, Walk-Out Access, Interior Entry, Concrete, Unfinished
Primary Bedroom Level Second
Dining Room Flooring - Hardwood, Open Floorplan
Kitchen Flooring - Stone/Ceramic Tile, Dining Area, Pantry, Countertops - Stone/Granite/Solid, Breakfast Bar / Nook, Open Floorplan, Recessed Lighting, Stainless Steel Appliances
Interior
Interior Features Entrance Foyer, Central Vacuum
Heating Central, Forced Air, Humidity Control, Oil, Extra Flue
Cooling Central Air
Flooring Tile, Hardwood, Flooring - Stone/Ceramic Tile
Fireplaces Number 1
Fireplaces Type Family Room
Appliance Oven, Dishwasher, Disposal, Microwave, Countertop Range, Refrigerator, Washer, Dryer, Vacuum System, Other, Oil Water Heater, Tank Water Heater, Plumbed For Ice Maker, Utility Connections for Electric Range, Utility Connections for Electric Oven, Utility Connections for Electric Dryer
Laundry Electric Dryer Hookup, Washer Hookup, In Basement
Exterior
Exterior Feature Balcony, Rain Gutters
Garage Spaces 2.0
Community Features Public Transportation, Shopping, Tennis Court(s), Park, Walk/Jog Trails, Golf, Medical Facility, Conservation Area, Highway Access, House of Worship, Public School
Utilities Available for Electric Range, for Electric Oven, for Electric Dryer, Washer Hookup, Icemaker Connection
Roof Type Shingle
Total Parking Spaces 2
Garage Yes
Building
Lot Description Wooded
Foundation Concrete Perimeter, Irregular
Sewer Public Sewer
Water Public
Schools
Elementary Schools Eastford (2-5)
Middle Schools Southbridge
High Schools Southbridge
Others
Acceptable Financing Contract
Listing Terms Contract
Read Less
Want to know what your home might be worth? Contact us for a FREE valuation!

Our team is ready to help you sell your home for the highest possible price ASAP
Bought with Tony Palmerino • The LUX Group






