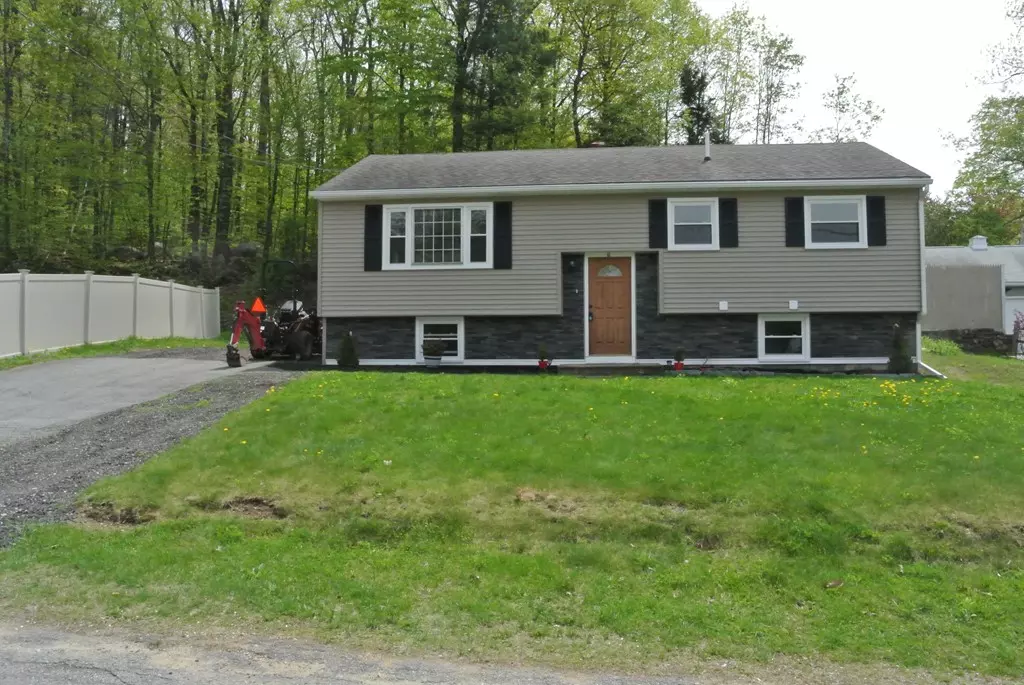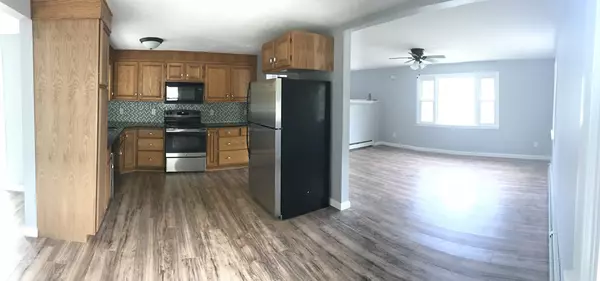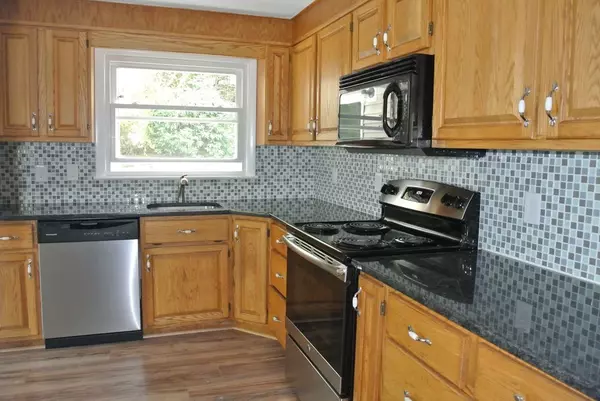$230,000
$229,900
For more information regarding the value of a property, please contact us for a free consultation.
61 Norman St. Gardner, MA 01440
3 Beds
2 Baths
1,450 SqFt
Key Details
Sold Price $230,000
Property Type Single Family Home
Sub Type Single Family Residence
Listing Status Sold
Purchase Type For Sale
Square Footage 1,450 sqft
Price per Sqft $158
MLS Listing ID 72329745
Sold Date 07/18/18
Style Raised Ranch
Bedrooms 3
Full Baths 2
Year Built 1971
Annual Tax Amount $2,760
Tax Year 2017
Lot Size 9,147 Sqft
Acres 0.21
Property Description
MUST SEE this recently renovated 3 bedroom, 2 bathroom home on a quiet cul-de-sac. Feels like it's brand new with so many updates, almost too many to list! Updated flooring & carpet with bonus room and full bathroom in the lower level. Kitchen has stainless steel & black appliances and granite countertops. Large open concept living room and dining room with sliding door access to backyard patio and private back yard. Updated vinyl siding, insulated windows, gutters, furnace, hot water heater, & electrical offering 200amp service. Located within walking distance to the Crystal Lake Park & Ovila Case Playground. This home is move-in ready, come see all the great features it has to offer and get ready to fall in love!
Location
State MA
County Worcester
Zoning SFR
Direction Use GPS for directions
Rooms
Basement Partially Finished
Primary Bedroom Level First
Dining Room Flooring - Laminate, Slider
Kitchen Flooring - Laminate, Countertops - Stone/Granite/Solid
Interior
Interior Features Bathroom - Full, Bathroom - With Tub & Shower, Bathroom - Tiled With Shower Stall, Closet, Bathroom, Bonus Room
Heating Baseboard, Oil
Cooling None
Flooring Tile, Carpet, Laminate, Flooring - Stone/Ceramic Tile, Flooring - Wall to Wall Carpet
Appliance Range, Dishwasher, Microwave, Refrigerator, Electric Water Heater, Utility Connections for Electric Range, Utility Connections for Electric Oven, Utility Connections for Electric Dryer
Laundry Dryer Hookup - Electric, Washer Hookup, Flooring - Stone/Ceramic Tile, Electric Dryer Hookup, In Basement
Exterior
Exterior Feature Rain Gutters, Storage
Utilities Available for Electric Range, for Electric Oven, for Electric Dryer, Washer Hookup
Roof Type Shingle
Total Parking Spaces 3
Garage No
Building
Lot Description Cul-De-Sac
Foundation Concrete Perimeter
Sewer Public Sewer
Water Public
Others
Senior Community false
Read Less
Want to know what your home might be worth? Contact us for a FREE valuation!

Our team is ready to help you sell your home for the highest possible price ASAP
Bought with Brianna Roberts • Keller Williams Realty North Central






