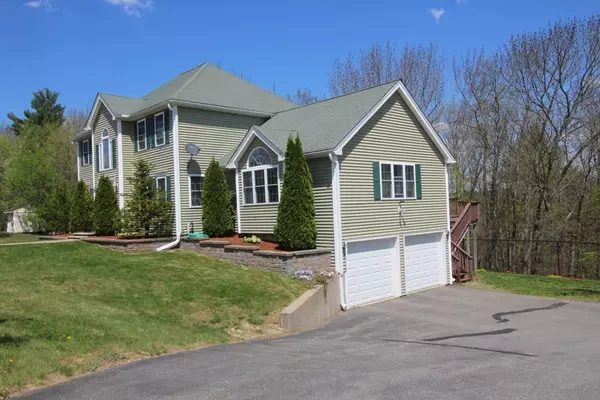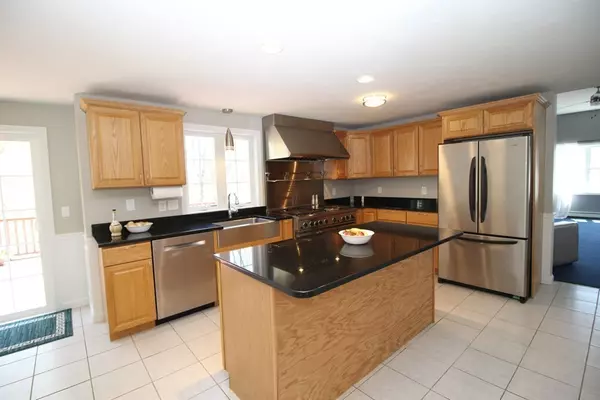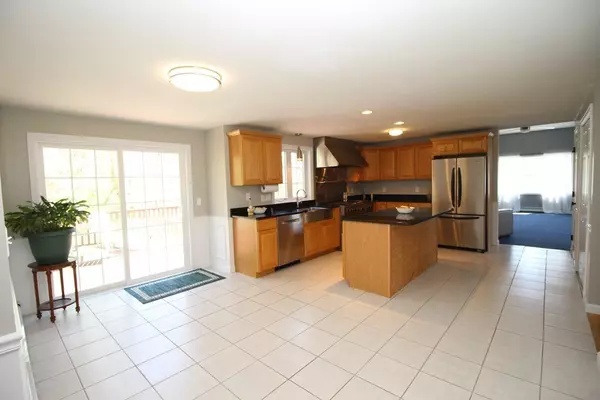$335,000
$344,900
2.9%For more information regarding the value of a property, please contact us for a free consultation.
63 Fieldstone Dr Gardner, MA 01440
3 Beds
2.5 Baths
2,467 SqFt
Key Details
Sold Price $335,000
Property Type Single Family Home
Sub Type Single Family Residence
Listing Status Sold
Purchase Type For Sale
Square Footage 2,467 sqft
Price per Sqft $135
MLS Listing ID 72324557
Sold Date 06/29/18
Style Colonial
Bedrooms 3
Full Baths 2
Half Baths 1
Year Built 2003
Annual Tax Amount $6,101
Tax Year 2018
Lot Size 0.920 Acres
Acres 0.92
Property Description
Looking for a possible in-law? This basement awaits your finishing being a full walk-out with doors and windows so you don't feel like your in a basement, and it can allow for single level living. Looking for a cooks Kitchen? This gourmet kitchen boasts, stainless steel appliances, a true chef's kitchen w/a DCS Gas Commercial 6 burner stove w/middle grill), double oven, industrial exhaust hood with heat lamps, island w/granite counter tops, pantry closet and plenty of room to make this an eat-in kitchen. 3 large bedrooms, Office, 2.5 baths, a huge sun-drenched family room w/cathedral ceilings and lots windows for natural light, The living room/formal dining room offers a Harmon pellet stove to add warmth and ambiance, the master bedroom has a large walk-in closet, bath w/a stand up shower and Jacuzzi tub to relax away your day. All this is a very desirable area of homes. 2 Car garage and so much more, call today for your private showing.
Location
State MA
County Worcester
Zoning res
Direction Park to Clark to Leo Drive, Up the hill and Right onto Fieldstone Drive
Rooms
Family Room Cathedral Ceiling(s), Ceiling Fan(s), Flooring - Wall to Wall Carpet, Window(s) - Picture, French Doors
Basement Full, Walk-Out Access, Garage Access, Concrete, Unfinished
Primary Bedroom Level Second
Dining Room Flooring - Wall to Wall Carpet
Kitchen Flooring - Stone/Ceramic Tile, Dining Area, Pantry, Countertops - Stone/Granite/Solid, Countertops - Upgraded, Kitchen Island, Deck - Exterior, Exterior Access, Open Floorplan, Recessed Lighting, Remodeled, Stainless Steel Appliances, Wainscoting, Gas Stove
Interior
Interior Features Central Vacuum
Heating Baseboard, Oil
Cooling None
Flooring Tile, Carpet, Hardwood
Fireplaces Number 1
Fireplaces Type Dining Room, Living Room
Appliance Range, Dishwasher, Refrigerator, Vacuum System, Range Hood, Utility Connections for Gas Range
Laundry Bathroom - Full, Second Floor
Exterior
Exterior Feature Rain Gutters, Professional Landscaping, Sprinkler System, Stone Wall
Garage Spaces 2.0
Community Features Shopping, Pool, Park, Walk/Jog Trails, Golf, Medical Facility, Bike Path, Conservation Area, Highway Access, Private School, Public School, University
Utilities Available for Gas Range
Waterfront Description Beach Front, Lake/Pond, 1 to 2 Mile To Beach, Beach Ownership(Public)
Roof Type Shingle
Total Parking Spaces 4
Garage Yes
Building
Lot Description Wooded
Foundation Concrete Perimeter
Sewer Public Sewer
Water Public
Read Less
Want to know what your home might be worth? Contact us for a FREE valuation!

Our team is ready to help you sell your home for the highest possible price ASAP
Bought with Donald Kjornes • Keller Williams Realty North Central






