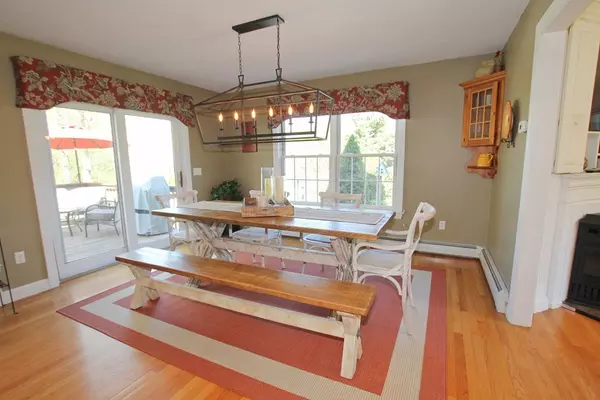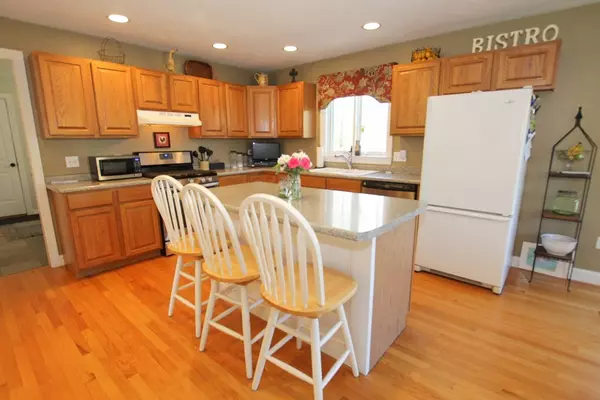$360,000
$360,000
For more information regarding the value of a property, please contact us for a free consultation.
16 Freeman Rd Charlton, MA 01507
3 Beds
2.5 Baths
2,520 SqFt
Key Details
Sold Price $360,000
Property Type Single Family Home
Sub Type Single Family Residence
Listing Status Sold
Purchase Type For Sale
Square Footage 2,520 sqft
Price per Sqft $142
MLS Listing ID 72324255
Sold Date 07/17/18
Style Colonial
Bedrooms 3
Full Baths 2
Half Baths 1
HOA Y/N false
Year Built 1998
Annual Tax Amount $4,201
Tax Year 2018
Lot Size 2.150 Acres
Acres 2.15
Property Description
Sunsplashed Hip Roof Colonial near Charlton Center* Family room with pellet stove* Formal living room with ceiling fan* Kitchen with gas stove & center island breakfast bar open to oversized dining room* Hardwoods throughout* Tiled mudroom with laundry area & half bath* Large master bedroom with en suite bath & Walk-in closet* Upper level includes two additional bedrooms and a second full bath* 20x26' Finished lower level* Two car garage with work area* Huge deck looks out to Incredible 2.15 acre level lot with fenced back yard* 22 Minutes to downtown Worcester* 17 Minutes to Commerce/Mapfre in Webster* Close to schools
Location
State MA
County Worcester
Zoning R40
Direction Rt. 31 to Muggett Hill Rd to Freeman Rd.
Rooms
Family Room Wood / Coal / Pellet Stove, Ceiling Fan(s), Flooring - Hardwood, Open Floorplan
Basement Full, Partially Finished, Interior Entry, Bulkhead, Concrete
Primary Bedroom Level Second
Dining Room Flooring - Hardwood, Exterior Access, Open Floorplan
Kitchen Flooring - Hardwood, Dining Area, Pantry, Kitchen Island, Breakfast Bar / Nook, Exterior Access, Open Floorplan, Recessed Lighting, Slider, Gas Stove
Interior
Interior Features Mud Room
Heating Baseboard, Oil
Cooling Window Unit(s)
Flooring Tile, Vinyl, Carpet, Hardwood, Flooring - Stone/Ceramic Tile
Fireplaces Number 1
Fireplaces Type Family Room
Appliance Range, Dishwasher, Refrigerator, Tank Water Heater, Plumbed For Ice Maker, Utility Connections for Gas Range, Utility Connections for Electric Dryer
Laundry Laundry Closet, Flooring - Stone/Ceramic Tile, Pantry, Main Level, Exterior Access, First Floor, Washer Hookup
Exterior
Exterior Feature Rain Gutters
Garage Spaces 2.0
Fence Fenced/Enclosed, Fenced
Community Features Public School
Utilities Available for Gas Range, for Electric Dryer, Washer Hookup, Icemaker Connection
Roof Type Shingle
Total Parking Spaces 6
Garage Yes
Building
Lot Description Cleared, Level
Foundation Concrete Perimeter
Sewer Public Sewer, Private Sewer
Water Public, Private
Read Less
Want to know what your home might be worth? Contact us for a FREE valuation!

Our team is ready to help you sell your home for the highest possible price ASAP
Bought with Erica M. Foskett • Erica M. Foskett






