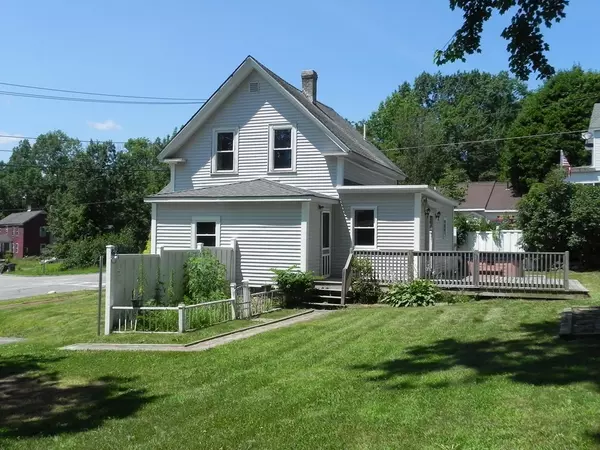$176,500
$180,000
1.9%For more information regarding the value of a property, please contact us for a free consultation.
391 Park St Gardner, MA 01440
3 Beds
2 Baths
1,194 SqFt
Key Details
Sold Price $176,500
Property Type Single Family Home
Sub Type Single Family Residence
Listing Status Sold
Purchase Type For Sale
Square Footage 1,194 sqft
Price per Sqft $147
MLS Listing ID 72321324
Sold Date 07/02/18
Style Cape
Bedrooms 3
Full Baths 2
HOA Y/N false
Year Built 1860
Annual Tax Amount $2,848
Tax Year 2018
Lot Size 10,890 Sqft
Acres 0.25
Property Description
~Buyer's got cold feet. This cute Cape style home is in need of a new owner.~ 3 Bedrooms, 2 Full Baths, large eat in kitchen, with an open floor plan. Two good sized bedrooms on 2nd floor with a full bath. 1st floor bedroom could be used as Master Bedroom, Guest Room or anything you'd like. Full bath on the 1st floor & 2nd floor. Additional 1st floor room could be used as an office/playroom/sitting room. Square footage does NOT include approximately 150 square feet of finished space in basement playroom. Large partially fenced yard provides plenty of room to play. Retractable awning over the deck. RENOVATED in 2008 (walls, floors, roof, siding, windows, insulation, electrical, baths, kitchen, driveway, yard, etc.) The North Central Pathway Rail Trail is minutes away and 3 open sections currently offer just over 11 miles of paved, off-road trails.
Location
State MA
County Worcester
Zoning RES
Direction Elm St-At next roundabout take 3rd exit onto Central St/MA-101 - Stay straight to go onto Park St
Rooms
Basement Full, Partially Finished
Primary Bedroom Level First
Kitchen Ceiling Fan(s), Flooring - Vinyl, Dining Area, Deck - Exterior, Slider
Interior
Interior Features Closet, Mud Room, Office
Heating Baseboard, Oil
Cooling None
Flooring Wood, Vinyl, Laminate, Flooring - Vinyl, Flooring - Wood
Appliance Range, Dishwasher, Microwave, Refrigerator, Utility Connections for Electric Range, Utility Connections for Electric Dryer
Laundry In Basement, Washer Hookup
Exterior
Exterior Feature Garden, Stone Wall
Fence Fenced/Enclosed
Community Features Shopping, Pool, Park, Walk/Jog Trails, Golf, Medical Facility, Conservation Area, Highway Access, House of Worship, Public School
Utilities Available for Electric Range, for Electric Dryer, Washer Hookup
Roof Type Shingle
Total Parking Spaces 3
Garage No
Building
Lot Description Corner Lot, Cleared, Level
Foundation Stone, Irregular
Sewer Public Sewer
Water Public
Others
Acceptable Financing Contract
Listing Terms Contract
Read Less
Want to know what your home might be worth? Contact us for a FREE valuation!

Our team is ready to help you sell your home for the highest possible price ASAP
Bought with Maria Tolman • RE/MAX Property Promotions






