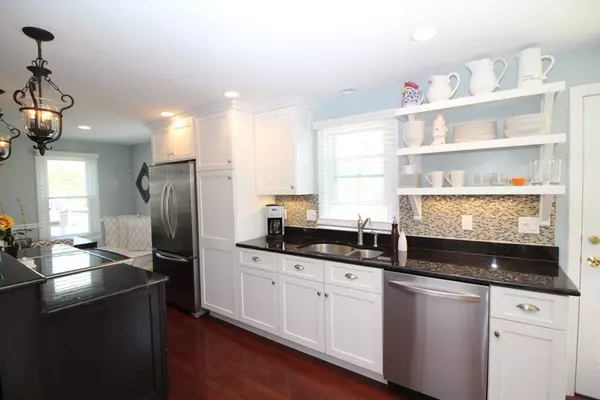$260,000
$257,000
1.2%For more information regarding the value of a property, please contact us for a free consultation.
187 Fernwood Dr Gardner, MA 01440
4 Beds
1.5 Baths
1,600 SqFt
Key Details
Sold Price $260,000
Property Type Single Family Home
Sub Type Single Family Residence
Listing Status Sold
Purchase Type For Sale
Square Footage 1,600 sqft
Price per Sqft $162
MLS Listing ID 72319758
Sold Date 06/28/18
Style Colonial, Garrison
Bedrooms 4
Full Baths 1
Half Baths 1
Year Built 1989
Annual Tax Amount $3,898
Tax Year 2018
Lot Size 0.420 Acres
Acres 0.42
Property Description
HGTV has nothing on this home owner... Meticulously maintained inside and out. This Colonial has a beautifully remodeled kitchen with classic white cabinets, dark granite counter tops, a large breakfast bar and a charming breakfast nook. Gleaming Hardwood floors adorn the first floor, bright and sunny living room, the family room or formal dining room offers a real wood burning fireplace to add warmth and ambiance to any gathering. Four good sized bedrooms all on the second floor and one and a half baths, good sized basement with laundry\utility room. This property is professionally landscaped with a private patio and a large level double lot. Entertain friends and family while having a BBQ or sit in front of a fire pit and just relax and enjoy life! Call for your private viewing - Open House Sunday May 6th, 2018. 12:00-1:30 PM -
Location
State MA
County Worcester
Zoning res
Direction Park to Clark to Leo Drive, stay straight to the right towards Fernwood Drive
Rooms
Family Room Flooring - Hardwood
Basement Full, Concrete
Primary Bedroom Level Second
Dining Room Flooring - Hardwood
Kitchen Flooring - Hardwood, Dining Area, Countertops - Stone/Granite/Solid, Countertops - Upgraded, Kitchen Island, Breakfast Bar / Nook, Cabinets - Upgraded, Remodeled, Stainless Steel Appliances
Interior
Heating Baseboard, Oil
Cooling None
Flooring Tile, Hardwood
Fireplaces Number 1
Fireplaces Type Family Room
Appliance Range, Dishwasher, Microwave, Refrigerator, Utility Connections for Electric Range, Utility Connections for Electric Dryer
Exterior
Exterior Feature Rain Gutters, Storage, Professional Landscaping
Community Features Shopping, Pool, Park, Walk/Jog Trails, Golf, Highway Access, House of Worship, Private School, Public School, University, Sidewalks
Utilities Available for Electric Range, for Electric Dryer
Waterfront Description Beach Front, Lake/Pond, 1 to 2 Mile To Beach, Beach Ownership(Public)
Roof Type Shingle
Total Parking Spaces 4
Garage No
Building
Lot Description Cleared
Foundation Concrete Perimeter
Sewer Public Sewer
Water Public
Others
Senior Community false
Read Less
Want to know what your home might be worth? Contact us for a FREE valuation!

Our team is ready to help you sell your home for the highest possible price ASAP
Bought with Jim Darcangelo • Keller Williams Realty Boston Northwest






