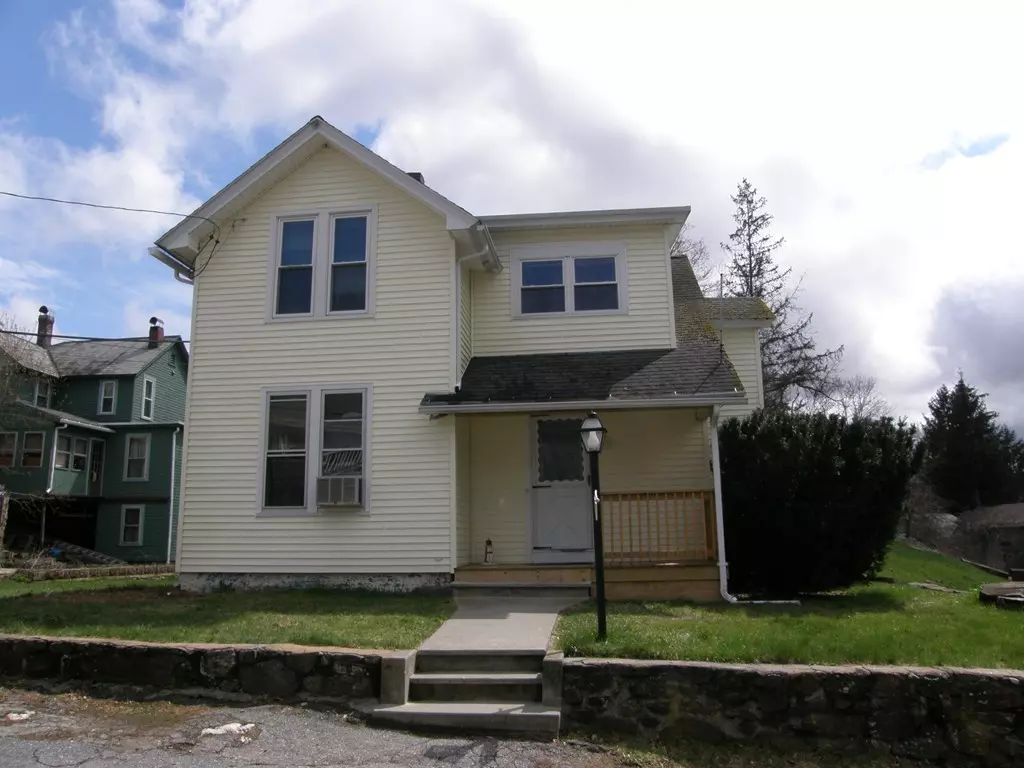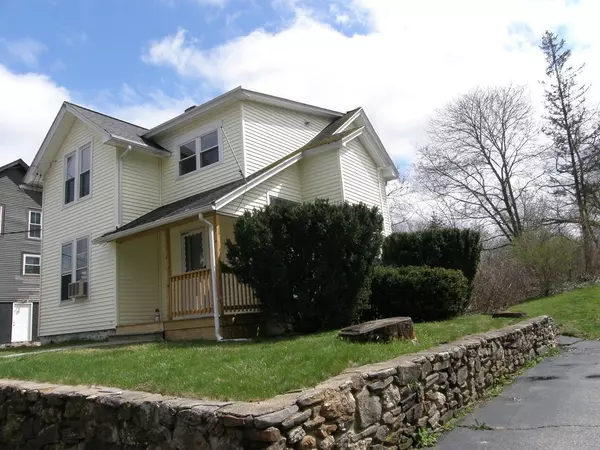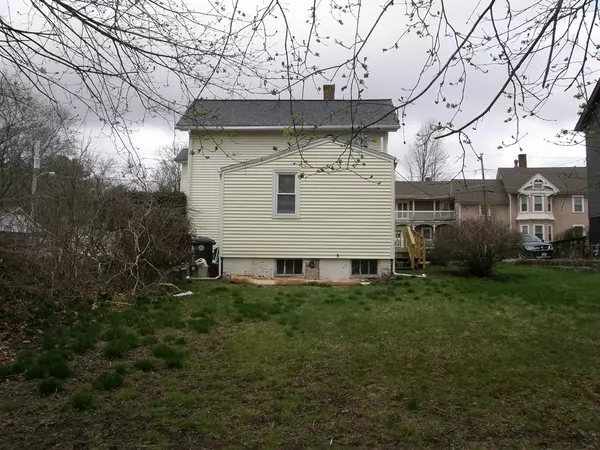$159,900
$159,900
For more information regarding the value of a property, please contact us for a free consultation.
11 Forest Avenue Southbridge, MA 01550
3 Beds
1.5 Baths
1,499 SqFt
Key Details
Sold Price $159,900
Property Type Single Family Home
Sub Type Single Family Residence
Listing Status Sold
Purchase Type For Sale
Square Footage 1,499 sqft
Price per Sqft $106
MLS Listing ID 72318094
Sold Date 07/09/18
Style Cape
Bedrooms 3
Full Baths 1
Half Baths 1
HOA Y/N false
Year Built 1880
Annual Tax Amount $2,677
Tax Year 2018
Lot Size 5,662 Sqft
Acres 0.13
Property Description
Well Maintained 7 Room Cape Loaded with Charm and Character! Close to Ammenites such as Banking, Dining, Shopping Etc. Home Features: Fully Applianced Eat In Kitchen with Tile Floor, Updated Cabinets and Laundry ! Formal Dining Room with Hardwoods and Built-in Floor to Ceiling China Hutch! Living Room with Hardwoods! Family Room/Office/Bedroom with Hardwoods and Built In Storage! Large Entry Foyer with Hardwoods! Half Bath with Tiled Floor! Second Floor Features:Three Good Sized Bedrooms with Wall to Wall Carpet and Ample Closet Space! Full Bath with Double Vanity, Whirlpool Tub/Shower Combo, Linen Closet, Tiled Floor and Pocket Door! Large Walk In Cedar Closet in Hallway! Vinyl Sided! Town Services!
Location
State MA
County Worcester
Zoning 2F
Direction Main Street to Elm Street to Dresser Street to Marcy Street to Forest Avenue.
Rooms
Family Room Closet/Cabinets - Custom Built, Flooring - Hardwood
Basement Full, Interior Entry, Concrete
Primary Bedroom Level Second
Dining Room Closet/Cabinets - Custom Built, Flooring - Hardwood
Kitchen Flooring - Stone/Ceramic Tile, Dining Area, Cabinets - Upgraded, Exterior Access
Interior
Interior Features Entrance Foyer
Heating Baseboard, Oil
Cooling None
Flooring Tile, Carpet, Hardwood, Flooring - Hardwood
Appliance Range, Dishwasher, Refrigerator, Washer, Dryer, Gas Water Heater, Tank Water Heater, Utility Connections for Electric Range, Utility Connections for Electric Oven, Utility Connections for Electric Dryer
Laundry First Floor, Washer Hookup
Exterior
Community Features Public Transportation, Shopping, Walk/Jog Trails, Golf, Medical Facility, Laundromat, House of Worship, Private School, Public School, University, Sidewalks
Utilities Available for Electric Range, for Electric Oven, for Electric Dryer, Washer Hookup
Roof Type Shingle
Total Parking Spaces 2
Garage No
Building
Lot Description Wooded, Level
Foundation Stone
Sewer Public Sewer
Water Public
Schools
Elementary Schools West St.
Middle Schools Sbdge Mid/Hs
High Schools Sbdge Mid/Hs
Others
Senior Community false
Read Less
Want to know what your home might be worth? Contact us for a FREE valuation!

Our team is ready to help you sell your home for the highest possible price ASAP
Bought with Miranda Bousquet • Bousquet Real Estate






