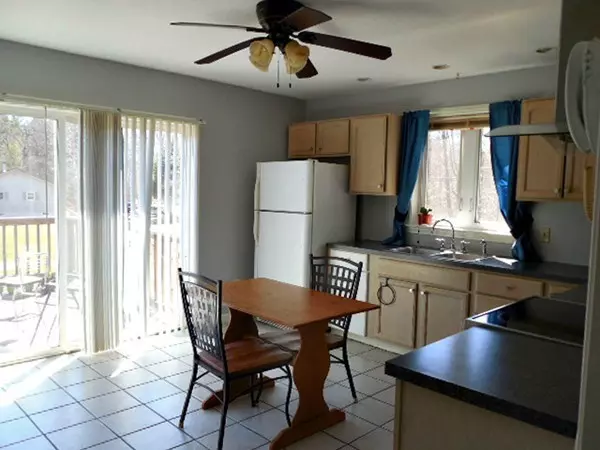$186,000
$186,000
For more information regarding the value of a property, please contact us for a free consultation.
177 Osborne Rd Ware, MA 01082
3 Beds
2 Baths
1,232 SqFt
Key Details
Sold Price $186,000
Property Type Single Family Home
Sub Type Single Family Residence
Listing Status Sold
Purchase Type For Sale
Square Footage 1,232 sqft
Price per Sqft $150
MLS Listing ID 72316547
Sold Date 07/03/18
Style Ranch
Bedrooms 3
Full Baths 2
Year Built 2006
Annual Tax Amount $4,057
Tax Year 2018
Lot Size 1.380 Acres
Acres 1.38
Property Description
ENERGY CERTIFIED and Super Cute, this ranch is freshly painted And sits on a beautiful lot with fruit trees and berry bushes. Lovely bamboo flooring. First Floor Laundry cleverly tucked behind the pantry. (Don't we all LOVE pantries!) Master bedroom is spacious and has 3/4 bath and a walk in closet! The kitchen is so cheerful with a breakfast island, plenty of cabinetry, and loaded with natural light from the sliders to the deck. There are Two Fabulous decks - both take advantage of the big open, FENCED BACK YARD. You'll feel the stresses of the day melt away sitting outside on either one of your decks, watching the large variety of birds and enjoying the colors of your perennials planted around the yard. The walk out basement is ready to finish - with 9 foot ceilings and a door to the yard as well as the garage. This is the one you've been waiting for. Don't wait - call Today!
Location
State MA
County Hampshire
Zoning RR
Direction Greenwich to Osborne
Rooms
Basement Full, Walk-Out Access, Interior Entry, Concrete
Interior
Heating Baseboard, Oil
Cooling None
Flooring Wood, Vinyl
Appliance Range, Microwave, Refrigerator, Washer, Dryer, Utility Connections for Electric Range, Utility Connections for Electric Oven, Utility Connections for Electric Dryer
Exterior
Exterior Feature Rain Gutters, Storage, Garden, Horses Permitted, Stone Wall
Garage Spaces 1.0
Fence Fenced/Enclosed, Fenced
Community Features Shopping, Park, Walk/Jog Trails, Medical Facility, Conservation Area, Public School
Utilities Available for Electric Range, for Electric Oven, for Electric Dryer
Roof Type Shingle
Total Parking Spaces 8
Garage Yes
Building
Lot Description Level
Foundation Concrete Perimeter
Sewer Private Sewer
Water Private
Others
Senior Community false
Read Less
Want to know what your home might be worth? Contact us for a FREE valuation!

Our team is ready to help you sell your home for the highest possible price ASAP
Bought with Kimberly Allen Team • Century 21 Hometown Associates






