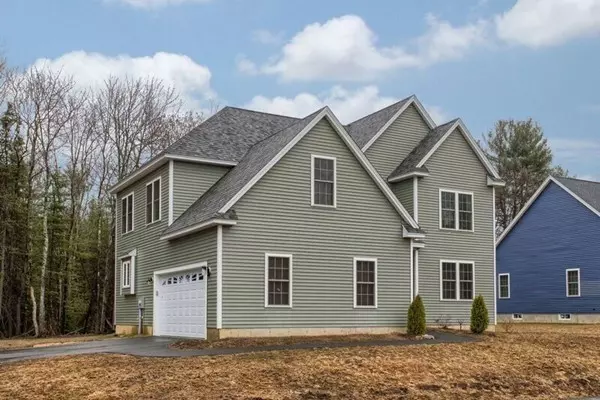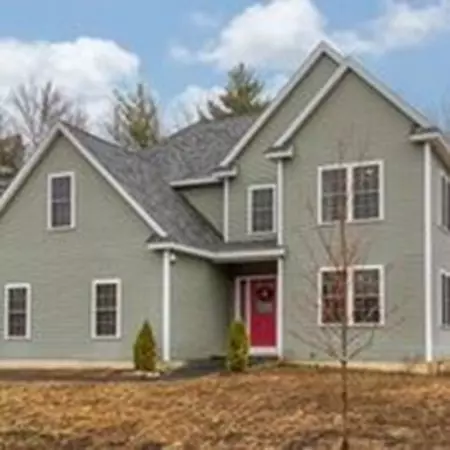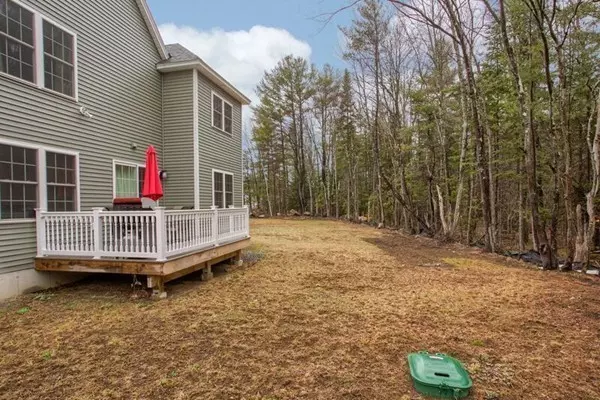$365,000
$379,000
3.7%For more information regarding the value of a property, please contact us for a free consultation.
213 Brookside Drive Gardner, MA 01440
4 Beds
2.5 Baths
2,684 SqFt
Key Details
Sold Price $365,000
Property Type Single Family Home
Sub Type Single Family Residence
Listing Status Sold
Purchase Type For Sale
Square Footage 2,684 sqft
Price per Sqft $135
MLS Listing ID 72315658
Sold Date 09/19/18
Style Colonial
Bedrooms 4
Full Baths 2
Half Baths 1
Year Built 2016
Annual Tax Amount $6,914
Tax Year 2018
Lot Size 0.740 Acres
Acres 0.74
Property Description
Gorgeous Colonial!! This 2 year old unique colonial is a rare find in Gardner. Better than new with many upgrades. Tons of windows bring in beautiful natural light. Lots of closets and a huge full basement for plenty of storage. The massive open floor plan is sure to delight the entertaining family. The home shows pride of ownership and is immaculate throughout! Nothing to do but unpack. Beautiful shiny hardwood floors in the whole house. The kitchen is a cooks dream. Beautiful upgraded stainless appliances, along with loads of granite counter top space! An awesome cooktop range that you will love. 4 Huge Bedrooms add to all this space. Cozy up in front of the fireplace in the family room on those cold winter nights! Also offers Central Air (Hydro Air) for the warm summer days! So many upgrades in this home! Its a must see! All of this in a Beautiful Neighborhood on just about 3/4 acres of land. Nice flat yard with lots of potential!! Call to schedule your showing today
Location
State MA
County Worcester
Zoning res
Direction Clark St to Brookside Dr
Rooms
Family Room Flooring - Hardwood, Flooring - Wood, Recessed Lighting
Basement Full
Primary Bedroom Level Second
Dining Room Flooring - Hardwood, Flooring - Wood, Deck - Exterior, Exterior Access, Recessed Lighting
Kitchen Flooring - Stone/Ceramic Tile, Countertops - Stone/Granite/Solid, Countertops - Upgraded, Kitchen Island, Cabinets - Upgraded, Stainless Steel Appliances, Gas Stove
Interior
Heating Forced Air, Hydro Air
Cooling Central Air
Flooring Wood, Vinyl
Fireplaces Number 1
Fireplaces Type Family Room
Appliance Oven, Dishwasher, Disposal, Microwave, Countertop Range, Utility Connections for Gas Range
Laundry Second Floor
Exterior
Garage Spaces 2.0
Community Features Public Transportation, Shopping, Park, Golf, Medical Facility, Bike Path, Highway Access, House of Worship, Public School, University
Utilities Available for Gas Range
Roof Type Shingle
Total Parking Spaces 4
Garage Yes
Building
Foundation Concrete Perimeter
Sewer Public Sewer
Water Public
Read Less
Want to know what your home might be worth? Contact us for a FREE valuation!

Our team is ready to help you sell your home for the highest possible price ASAP
Bought with Christine Lorenzen • EXIT New Options Real Estate






