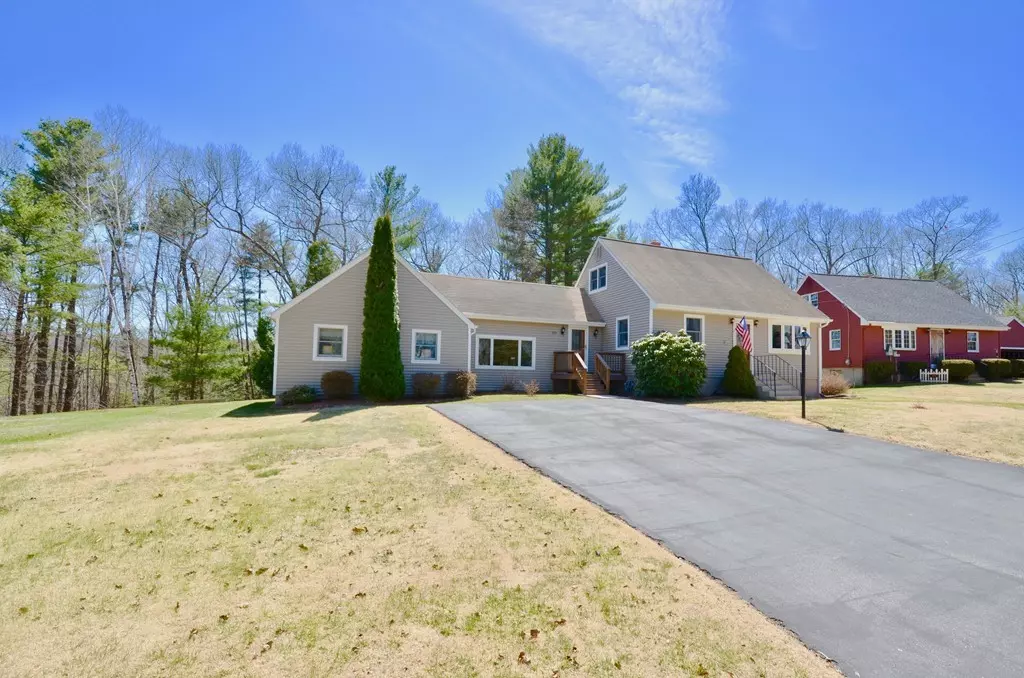$249,900
$249,900
For more information regarding the value of a property, please contact us for a free consultation.
109 Vista Ln Southbridge, MA 01550
4 Beds
2 Baths
1,876 SqFt
Key Details
Sold Price $249,900
Property Type Single Family Home
Sub Type Single Family Residence
Listing Status Sold
Purchase Type For Sale
Square Footage 1,876 sqft
Price per Sqft $133
MLS Listing ID 72315342
Sold Date 07/06/18
Style Cape
Bedrooms 4
Full Baths 2
HOA Y/N false
Year Built 1969
Annual Tax Amount $3,797
Tax Year 2018
Lot Size 0.870 Acres
Acres 0.87
Property Description
This gorgeous 1800+ SF cape has a wonderfully unique and open layout!! Enter in to the oversized mudroom and you are greeted to the left by an oversized family room with vaulted ceilings and a gas stove! On your right you will find your 2011 renovated kitchen with island and dining room with stunning built-ins. You will also find another first floor bedroom and bath along with a living room! Enjoy your summer nights on your oversized deck and open rear yard with shed! Natural gas heat and hot water, replacement windows, renovated master suite, replacement windows, renovated baths, vinyl siding, updated front doors, updated electric service and more! Move in ready!!
Location
State MA
County Worcester
Zoning SF
Direction RT 131 to Tillyer to Vista
Rooms
Family Room Cathedral Ceiling(s), Flooring - Wall to Wall Carpet, Gas Stove
Basement Partial
Primary Bedroom Level First
Dining Room Flooring - Hardwood
Kitchen Flooring - Stone/Ceramic Tile, Kitchen Island
Interior
Interior Features Mud Room
Heating Baseboard, Natural Gas, Other
Cooling None
Flooring Wood, Tile, Carpet, Flooring - Stone/Ceramic Tile
Appliance Range, Dishwasher, Microwave, Refrigerator, Gas Water Heater, Utility Connections for Electric Oven, Utility Connections for Electric Dryer
Laundry Washer Hookup
Exterior
Exterior Feature Rain Gutters, Storage, Stone Wall
Community Features Shopping, Park, Walk/Jog Trails, Medical Facility, Laundromat, Bike Path, House of Worship, Public School
Utilities Available for Electric Oven, for Electric Dryer, Washer Hookup
Roof Type Shingle
Total Parking Spaces 4
Garage No
Building
Lot Description Cleared, Level, Sloped
Foundation Concrete Perimeter
Sewer Public Sewer
Water Public
Others
Senior Community false
Acceptable Financing Contract
Listing Terms Contract
Read Less
Want to know what your home might be worth? Contact us for a FREE valuation!

Our team is ready to help you sell your home for the highest possible price ASAP
Bought with Robert Fowler • RE/MAX Prof Associates






