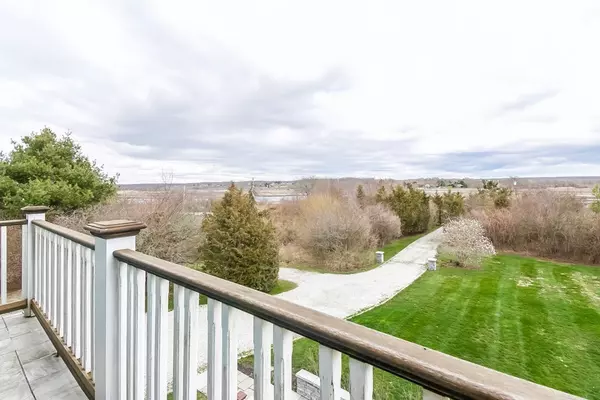$570,000
$575,000
0.9%For more information regarding the value of a property, please contact us for a free consultation.
815 Seapowet Avenue Tiverton, RI 02878
3 Beds
2 Baths
2,520 SqFt
Key Details
Sold Price $570,000
Property Type Single Family Home
Sub Type Single Family Residence
Listing Status Sold
Purchase Type For Sale
Square Footage 2,520 sqft
Price per Sqft $226
Subdivision South Tiverton
MLS Listing ID 72313912
Sold Date 09/19/18
Style Contemporary, Other (See Remarks)
Bedrooms 3
Full Baths 2
HOA Y/N false
Year Built 2001
Annual Tax Amount $9,933
Tax Year 2017
Lot Size 1.380 Acres
Acres 1.38
Property Description
RI Coastal living in this terrific contemporary home perched high up for bucolic views of the neighboring Seapowet Marsh Preserve. This New England shingle styled home enjoys deeded neighborhood access to the waterfront. This is a reverse living space design to maximize the lot views. A welcoming entry sitting room, with three bedrooms and two baths are on the first floor. The second level enjoys the great room open design with the kitchen, dining, and living room space under a vaulted ceiling, with multiple windows and doors that invite in natural light, and lovely views of the Marsh. This space offers extra functional features with access to the back deck for grilling with limited water views (option to expand), wood floors, gas fireplace, and bath. The third floor has an additional bedroom/office with closet space. The lower level has a finished space for exercise/media and laundry. Includes outdoor shower, storage shed, and a whole house generator. Come live by the beaches and far
Location
State RI
County Newport
Zoning R80
Direction Heading south on Main Road, right on Seapowet Avenue.
Rooms
Basement Full, Partially Finished, Walk-Out Access, Interior Entry, Sump Pump
Primary Bedroom Level First
Interior
Interior Features Great Room
Heating Baseboard, Oil
Cooling None
Flooring Wood, Tile
Fireplaces Number 1
Appliance Oven, Dishwasher, Refrigerator, Washer, Dryer, Other, Oil Water Heater
Laundry In Basement
Exterior
Exterior Feature Balcony, Other
Community Features Walk/Jog Trails, Public School, Other
Waterfront Description Beach Front, River, 1/10 to 3/10 To Beach
Roof Type Shingle
Total Parking Spaces 6
Garage No
Building
Lot Description Easements
Foundation Concrete Perimeter
Sewer Private Sewer
Water Private
Read Less
Want to know what your home might be worth? Contact us for a FREE valuation!

Our team is ready to help you sell your home for the highest possible price ASAP
Bought with Polly Emilita • Conway - Lakeville






