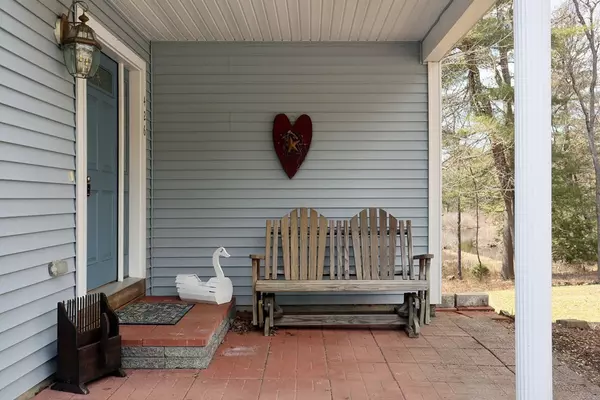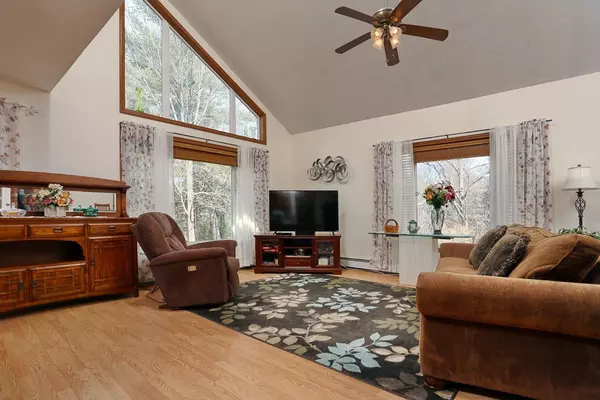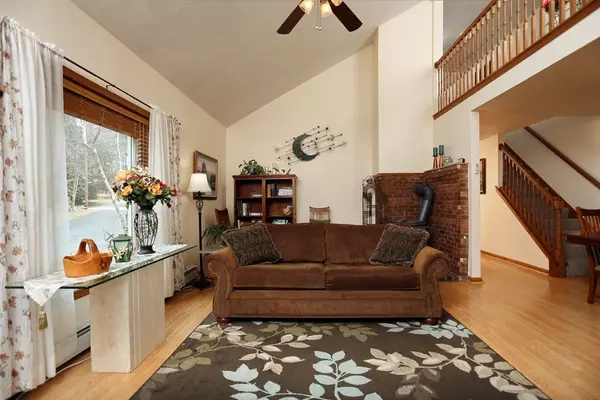$279,000
$289,000
3.5%For more information regarding the value of a property, please contact us for a free consultation.
426 Alpine Dr Southbridge, MA 01550
3 Beds
2 Baths
1,750 SqFt
Key Details
Sold Price $279,000
Property Type Single Family Home
Sub Type Single Family Residence
Listing Status Sold
Purchase Type For Sale
Square Footage 1,750 sqft
Price per Sqft $159
MLS Listing ID 72308709
Sold Date 07/12/18
Style Contemporary
Bedrooms 3
Full Baths 2
HOA Y/N false
Year Built 2004
Annual Tax Amount $5,067
Tax Year 2018
Lot Size 1.000 Acres
Acres 1.0
Property Description
Nature Lovers Dream! Meticulous, one-owner, custom built contemporary home whose waterview backyard is host to beaver, otters, owls, deer, birds…what a retreat! This home has a wonderful flow…great for entertaining or large or extended families. The open kitchen, dining, living area offers many features…abundance of windows for natural light, downdraft soapstone wood stove for heating alternative or ambiance, AND sought after first floor bedroom with full bath! The lower level, with walk-out to private patio and great view can serve as extra sleeping area, teen space, man cave that will fit a pool table, or home office. It is also wired for a hot tub! Up-stairs holds the master bedroom, jack and jill bath, third bedroom…and storage galore! Even carpeted walk-in closet over the two-story, insulated garage with more storage! AHHH…sit on the back deck and listen to the quiet…this home is a MUST see!
Location
State MA
County Worcester
Zoning Single Fam
Direction Elm Street to Lebanon Hill Road, right onto Alpine Drive
Rooms
Basement Full, Finished, Walk-Out Access, Interior Entry
Primary Bedroom Level Second
Dining Room Cathedral Ceiling(s), Flooring - Laminate, Balcony / Deck, French Doors, Exterior Access, Open Floorplan
Kitchen Flooring - Stone/Ceramic Tile, Countertops - Upgraded, Exterior Access
Interior
Interior Features Bonus Room
Heating Baseboard, Oil
Cooling Window Unit(s)
Flooring Tile, Carpet, Wood Laminate, Flooring - Wall to Wall Carpet, Flooring - Stone/Ceramic Tile
Fireplaces Number 1
Appliance Range, Dishwasher, Microwave, Refrigerator, Washer, Dryer, Water Treatment, Oil Water Heater, Utility Connections for Electric Range, Utility Connections for Electric Dryer
Laundry Electric Dryer Hookup, Washer Hookup, In Basement
Exterior
Exterior Feature Storage, Fruit Trees, Stone Wall
Garage Spaces 2.0
Community Features Shopping, Medical Facility, House of Worship, Public School
Utilities Available for Electric Range, for Electric Dryer
View Y/N Yes
View Scenic View(s)
Roof Type Shingle
Total Parking Spaces 6
Garage Yes
Building
Lot Description Cleared
Foundation Concrete Perimeter
Sewer Private Sewer
Water Private
Others
Senior Community false
Read Less
Want to know what your home might be worth? Contact us for a FREE valuation!

Our team is ready to help you sell your home for the highest possible price ASAP
Bought with Ticiana Townsend • Aprilian Inc.






