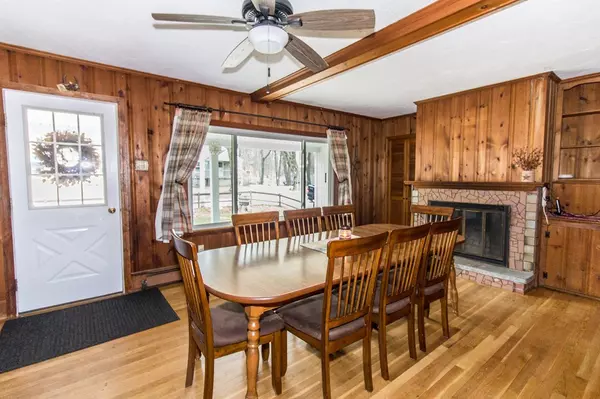$230,000
$234,900
2.1%For more information regarding the value of a property, please contact us for a free consultation.
28 Dennison Lane Southbridge, MA 01550
3 Beds
1.5 Baths
1,474 SqFt
Key Details
Sold Price $230,000
Property Type Single Family Home
Sub Type Single Family Residence
Listing Status Sold
Purchase Type For Sale
Square Footage 1,474 sqft
Price per Sqft $156
MLS Listing ID 72307771
Sold Date 07/13/18
Style Ranch
Bedrooms 3
Full Baths 1
Half Baths 1
HOA Y/N false
Year Built 1953
Annual Tax Amount $3,977
Tax Year 2018
Lot Size 0.740 Acres
Acres 0.74
Property Description
Come see this beautiful 3 bedroom 1.5 bath ranch that sits on a corner lot! It features an open dining room/kitchen design with gleaming hardwood floors. Master bedroom has wall to wall carpet with hardwoods underneath. There is a playroom on the main level that could be used as an office. The walkout basement is partially finished with an extra bedroom and a huge bonus room with wood stove hook up as well as an option to put in a wet bar. Can be used for entertaining or as an extra family room. There is an oversized garage, car port and separate utility/storage in the basement as well.
Location
State MA
County Worcester
Zoning RES
Direction South Street to Dennison Lane
Rooms
Basement Full, Partially Finished, Walk-Out Access, Interior Entry, Garage Access, Concrete
Primary Bedroom Level First
Dining Room Flooring - Hardwood, Window(s) - Picture, Open Floorplan
Kitchen Flooring - Hardwood, Pantry, Kitchen Island, Open Floorplan
Interior
Interior Features Ceiling Fan(s), Closet, Bonus Room, Bedroom, Play Room
Heating Oil
Cooling None, Whole House Fan
Flooring Tile, Carpet, Hardwood, Flooring - Wall to Wall Carpet
Fireplaces Number 2
Fireplaces Type Dining Room
Appliance Range, Dishwasher, Microwave, Refrigerator, Washer, Dryer, Electric Water Heater, Utility Connections for Electric Range, Utility Connections for Electric Dryer
Laundry Electric Dryer Hookup, Washer Hookup, In Basement
Exterior
Exterior Feature Garden
Garage Spaces 1.0
Pool Above Ground
Community Features Public Transportation, Shopping, Walk/Jog Trails, Golf, Medical Facility, Laundromat, House of Worship, Public School
Utilities Available for Electric Range, for Electric Dryer, Washer Hookup
Roof Type Shingle
Total Parking Spaces 5
Garage Yes
Private Pool true
Building
Lot Description Corner Lot
Foundation Concrete Perimeter
Sewer Public Sewer
Water Public
Schools
Elementary Schools West Street
Others
Senior Community false
Read Less
Want to know what your home might be worth? Contact us for a FREE valuation!

Our team is ready to help you sell your home for the highest possible price ASAP
Bought with Optima Real Estate Advisors • Coldwell Banker Residential Brokerage - Worcester - Park Ave.






