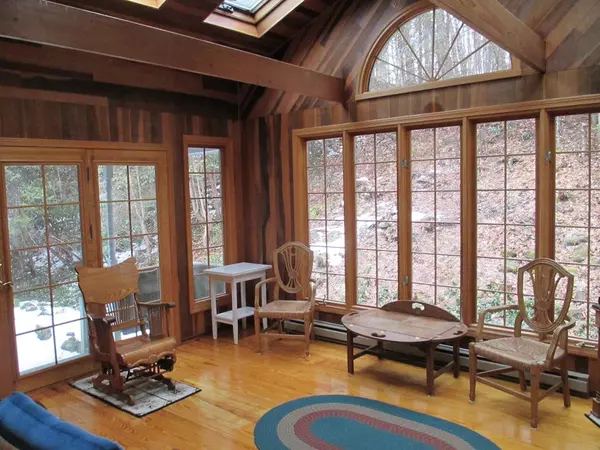$205,000
$224,900
8.8%For more information regarding the value of a property, please contact us for a free consultation.
55 Betty Spring Rd Gardner, MA 01440
3 Beds
1.5 Baths
1,947 SqFt
Key Details
Sold Price $205,000
Property Type Single Family Home
Sub Type Single Family Residence
Listing Status Sold
Purchase Type For Sale
Square Footage 1,947 sqft
Price per Sqft $105
MLS Listing ID 72303518
Sold Date 09/07/18
Style Ranch
Bedrooms 3
Full Baths 1
Half Baths 1
Year Built 1972
Annual Tax Amount $4,267
Tax Year 2018
Lot Size 2.060 Acres
Acres 2.06
Property Description
Are you looking for 1 Level Living ? This could be your chance. Well Maintained Ranch Style Home overlooking Dunn Pond State Park. Set on a slight rise & surrounded by trees, this is a very private yet accessible home. Featuring a large Kitchen with lots of cabinet space, this Open Concept Home has very nice flow. From your Kitchen or Dining Room you have access to the Fireplaced Living Room & the Gorgeous 4 Season Porch. The Porch has loads of Natural light streaming through it's large windows & skylights. Exit the Porch to a very secluded Patio in the Backyard. If you prefer to sit out front, relax on the Large Flagstone Patio with Stone Walls overlooking your Waterview of Dunn's Pond. There are 3 Bedrooms & 1 1/2 baths. Each Bedroom has ample closet space. Electric Heat allows you to have numerous heat zones. A large 2 Car Garage under keeps you out of the weather when you return home. There is a full basement off the garage with workshop & Fireplace. Laundry & a 1/2 bath also here
Location
State MA
County Worcester
Zoning Res 1
Direction Route 101 or Route 140 to Betty Spring
Rooms
Basement Full, Garage Access, Concrete
Primary Bedroom Level First
Dining Room Flooring - Wall to Wall Carpet
Kitchen Flooring - Stone/Ceramic Tile, Breakfast Bar / Nook
Interior
Heating Electric Baseboard, Electric
Cooling None
Flooring Wood, Tile, Carpet
Fireplaces Number 2
Fireplaces Type Living Room
Appliance Range, Dishwasher, Refrigerator, Electric Water Heater, Tank Water Heater, Utility Connections for Electric Range, Utility Connections for Electric Dryer
Laundry In Basement, Washer Hookup
Exterior
Exterior Feature Stone Wall
Garage Spaces 2.0
Community Features Public Transportation, Shopping, Walk/Jog Trails, Golf, Medical Facility
Utilities Available for Electric Range, for Electric Dryer, Washer Hookup
Waterfront Description Beach Front, Lake/Pond, 1/10 to 3/10 To Beach, Beach Ownership(Public)
Roof Type Shingle
Total Parking Spaces 4
Garage Yes
Building
Lot Description Wooded
Foundation Concrete Perimeter
Sewer Public Sewer
Water Public
Read Less
Want to know what your home might be worth? Contact us for a FREE valuation!

Our team is ready to help you sell your home for the highest possible price ASAP
Bought with Listing Group • Lamacchia Realty, Inc.






