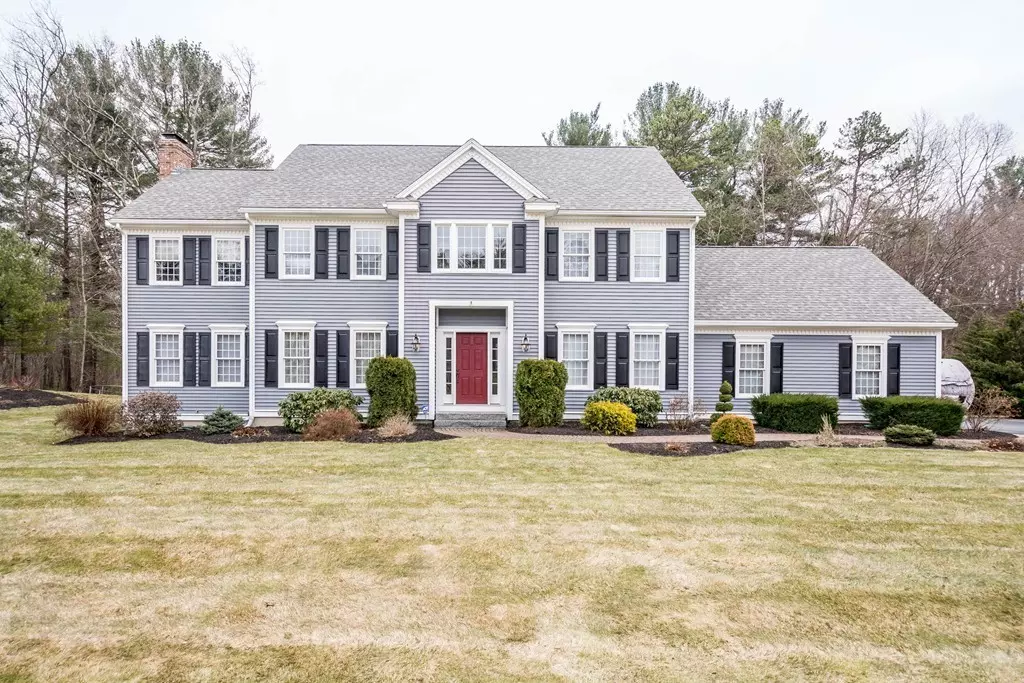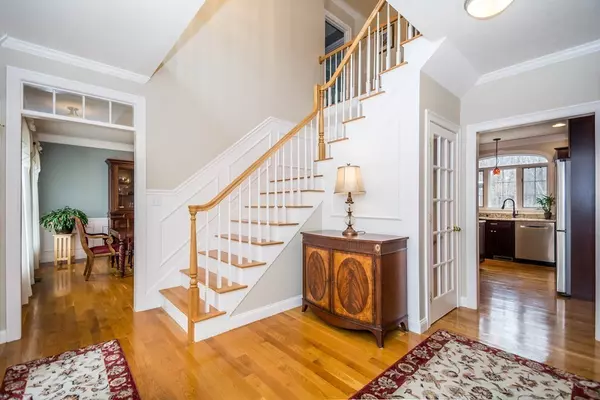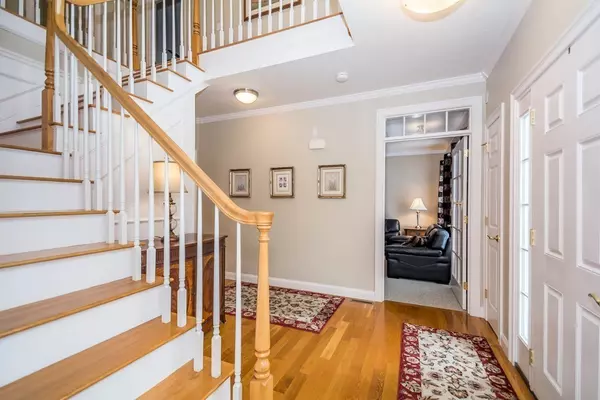$646,500
$649,900
0.5%For more information regarding the value of a property, please contact us for a free consultation.
5 Pineau Ave Groveland, MA 01834
4 Beds
3 Baths
3,032 SqFt
Key Details
Sold Price $646,500
Property Type Single Family Home
Sub Type Single Family Residence
Listing Status Sold
Purchase Type For Sale
Square Footage 3,032 sqft
Price per Sqft $213
MLS Listing ID 72301920
Sold Date 07/02/18
Style Colonial
Bedrooms 4
Full Baths 3
HOA Y/N false
Year Built 2007
Annual Tax Amount $8,544
Tax Year 2017
Lot Size 0.930 Acres
Acres 0.93
Property Description
BEAUTIFUL newer colonial located in a tranquil cul-de-sac neighborhood centrally located between rt 495 & rt 95. The moment you walk into this warm and inviting home you can see how thoughtful the design is laid out and how meticulously it has been maintained. The cabinet packed kitchen has an OVER-SIZED island with plenty of room for entertaining and includes ELEGANT tile backsplash perfectly coordinated with the beautiful granite counters. The kitchen opens up to the family room with a great wood-burning fireplace and built-in surround speakers. A laundry room, a shower stall bathroom and large dining and den complete the first floor. Upstairs you will find a large PRIVATE master suite including a wonderful Jacuzzi tub and three additional nicely sized bedrooms and a large full bath. Off the kitchen enter onto your private deck for grilling and down a few steps onto a SPACIOUS patio including a built-in fire pit. LARGE custom-built two story shed. This is a MUST SEE EXCEPTIONAL home.
Location
State MA
County Essex
Area South Groveland
Zoning RB
Direction Salem to Pineau
Rooms
Family Room Wood / Coal / Pellet Stove, Ceiling Fan(s), Flooring - Hardwood, Cable Hookup, Recessed Lighting
Basement Full, Bulkhead, Sump Pump, Concrete, Unfinished
Primary Bedroom Level Second
Dining Room Flooring - Hardwood, Chair Rail, Wainscoting
Kitchen Flooring - Hardwood, Window(s) - Picture, Dining Area, Countertops - Stone/Granite/Solid, Kitchen Island, Deck - Exterior, Exterior Access, Recessed Lighting, Stainless Steel Appliances
Interior
Interior Features Wired for Sound
Heating Forced Air, Natural Gas
Cooling Central Air
Flooring Tile, Hardwood
Fireplaces Number 1
Fireplaces Type Family Room
Appliance Microwave, ENERGY STAR Qualified Refrigerator, ENERGY STAR Qualified Dishwasher, Rangetop - ENERGY STAR, Oven - ENERGY STAR, Gas Water Heater, Utility Connections for Gas Range, Utility Connections for Electric Oven, Utility Connections for Electric Dryer
Laundry Flooring - Stone/Ceramic Tile, Electric Dryer Hookup, Washer Hookup, First Floor
Exterior
Exterior Feature Rain Gutters, Storage, Professional Landscaping
Garage Spaces 2.0
Community Features Public Transportation, Shopping, Park, Walk/Jog Trails, Stable(s), Golf, Conservation Area, Highway Access, House of Worship, Public School, T-Station, Sidewalks
Utilities Available for Gas Range, for Electric Oven, for Electric Dryer
Roof Type Shingle
Total Parking Spaces 6
Garage Yes
Building
Lot Description Cul-De-Sac, Wooded, Level
Foundation Concrete Perimeter
Sewer Private Sewer
Water Public
Schools
Elementary Schools Bagnall
Middle Schools Pentucket
High Schools Pentucket
Read Less
Want to know what your home might be worth? Contact us for a FREE valuation!

Our team is ready to help you sell your home for the highest possible price ASAP
Bought with Keith Garafola • Bentley's






