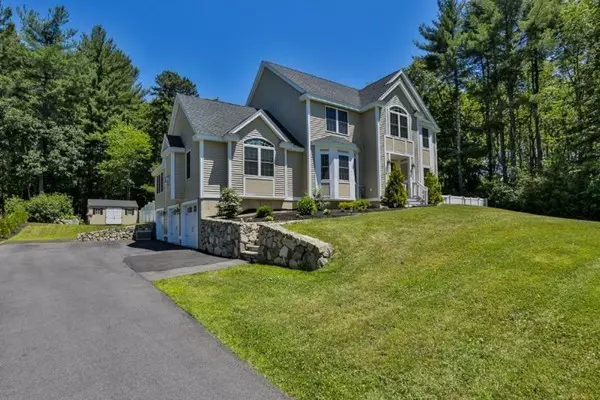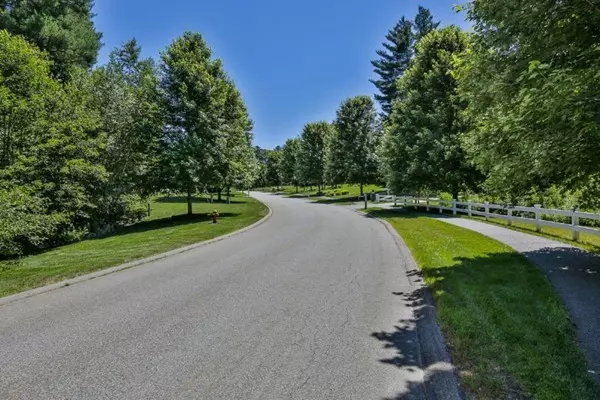$685,000
$685,000
For more information regarding the value of a property, please contact us for a free consultation.
6 Stonebridge Rd Groveland, MA 01834
4 Beds
2.5 Baths
2,998 SqFt
Key Details
Sold Price $685,000
Property Type Single Family Home
Sub Type Single Family Residence
Listing Status Sold
Purchase Type For Sale
Square Footage 2,998 sqft
Price per Sqft $228
MLS Listing ID 72301137
Sold Date 08/24/18
Style Colonial
Bedrooms 4
Full Baths 2
Half Baths 1
Year Built 2015
Annual Tax Amount $8,926
Tax Year 2018
Lot Size 1.380 Acres
Acres 1.38
Property Description
Here is your chance to live in Groveland's coveted Stonebridge Road neighborhood! This is NOT your cookie cutter variety Colonial Home! Everything has been done including fenced back yard, natural gas cooking and heat, on demand hot water, mahogany deck and front porch, heated shed with work area, landscaping, irrigation, walk up attic, 3 car garage, and bonus first floor office with french doors. Plenty of room for expansion, and with city sewer...you can add that extra bedroom you need! Do not miss out on this pristine home!
Location
State MA
County Essex
Zoning RB
Direction School St to Center St to Stonebridge
Rooms
Family Room Cathedral Ceiling(s), Ceiling Fan(s), Flooring - Hardwood
Basement Full
Primary Bedroom Level Second
Dining Room Flooring - Hardwood
Kitchen Flooring - Hardwood, Dining Area, Balcony / Deck, Countertops - Stone/Granite/Solid, Kitchen Island, Breakfast Bar / Nook, Cabinets - Upgraded
Interior
Interior Features Ceiling Fan(s), Cable Hookup, Office
Heating Forced Air, Natural Gas
Cooling Central Air
Flooring Wood, Tile, Flooring - Hardwood
Fireplaces Number 1
Fireplaces Type Family Room
Appliance Range, Dishwasher, Disposal, Refrigerator, Utility Connections for Gas Range, Utility Connections for Electric Dryer
Laundry First Floor
Exterior
Exterior Feature Sprinkler System
Garage Spaces 3.0
Fence Fenced
Community Features Shopping, Stable(s), Public School, Sidewalks
Utilities Available for Gas Range, for Electric Dryer
Roof Type Shingle
Total Parking Spaces 6
Garage Yes
Building
Lot Description Cul-De-Sac
Foundation Concrete Perimeter
Sewer Public Sewer
Water Public
Schools
Elementary Schools Bagnall
Middle Schools Prsd
High Schools Prsd
Others
Acceptable Financing Contract
Listing Terms Contract
Read Less
Want to know what your home might be worth? Contact us for a FREE valuation!

Our team is ready to help you sell your home for the highest possible price ASAP
Bought with The Pittella Properties Team • Coldwell Banker Residential Brokerage - Boston - Back Bay






