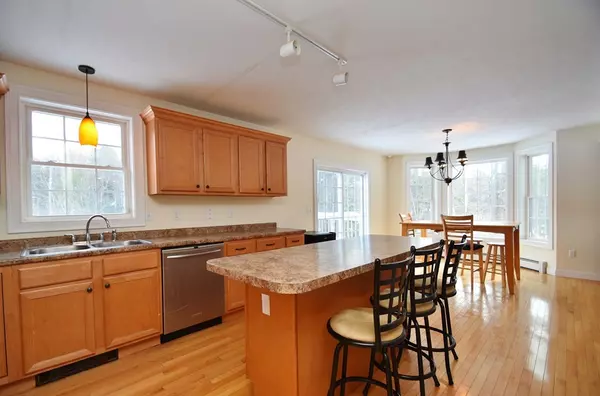$260,000
$280,000
7.1%For more information regarding the value of a property, please contact us for a free consultation.
878 Timpany Blvd Gardner, MA 01440
3 Beds
2.5 Baths
1,624 SqFt
Key Details
Sold Price $260,000
Property Type Single Family Home
Sub Type Single Family Residence
Listing Status Sold
Purchase Type For Sale
Square Footage 1,624 sqft
Price per Sqft $160
MLS Listing ID 72296005
Sold Date 07/24/18
Style Colonial
Bedrooms 3
Full Baths 2
Half Baths 1
HOA Y/N false
Year Built 2007
Annual Tax Amount $4,609
Tax Year 2018
Lot Size 1.390 Acres
Acres 1.39
Property Description
Buyer's Financing fell through, their loss is your gain! Young Colonial perfectly situated on an acre + awaits new owner! Sun filled Kitchen features hardwood floors, island, stainless steel appliances, sliders to the back deck. Kitchen opens to dining area and living room. Convenient first floor laundry located in the half bathroom. Retreat upstairs where your master suite awaits you! Master suite features a large walk-in closet and master bathroom with dual sink vanity, tub and shower. 2 additional bedrooms with ample closet space and a full bathroom complete the second floor. The unfinished basement perfect as- is provides room for extra storage but also offers tons of potential to be finished for additional living space! Exterior features large open backyard - great space for those summer BBQ’s! 2 car attached garage with side access completes this package! Close to down town, shops, trails, parks, public schools, highway and more! See it today!
Location
State MA
County Worcester
Zoning R
Direction Whitney Street to Timpany Blvd.
Rooms
Basement Full, Interior Entry, Bulkhead, Concrete, Unfinished
Primary Bedroom Level Second
Dining Room Flooring - Hardwood, Open Floorplan, Slider
Kitchen Flooring - Hardwood, Kitchen Island, Open Floorplan, Stainless Steel Appliances
Interior
Interior Features Cable Hookup, Den
Heating Baseboard, Oil
Cooling None
Flooring Tile, Carpet, Hardwood, Flooring - Wall to Wall Carpet
Appliance Range, Dishwasher, Disposal, Trash Compactor, Refrigerator, Washer, Dryer, Other, Oil Water Heater
Exterior
Exterior Feature Rain Gutters
Garage Spaces 2.0
Community Features Shopping, Tennis Court(s), Park, Walk/Jog Trails, Stable(s), Golf, Laundromat, Conservation Area, Highway Access, House of Worship, Public School
Roof Type Shingle
Total Parking Spaces 4
Garage Yes
Building
Lot Description Gentle Sloping, Level
Foundation Concrete Perimeter
Sewer Private Sewer
Water Private
Read Less
Want to know what your home might be worth? Contact us for a FREE valuation!

Our team is ready to help you sell your home for the highest possible price ASAP
Bought with Douglas Tammelin • Coldwell Banker Residential Brokerage - Leominster






