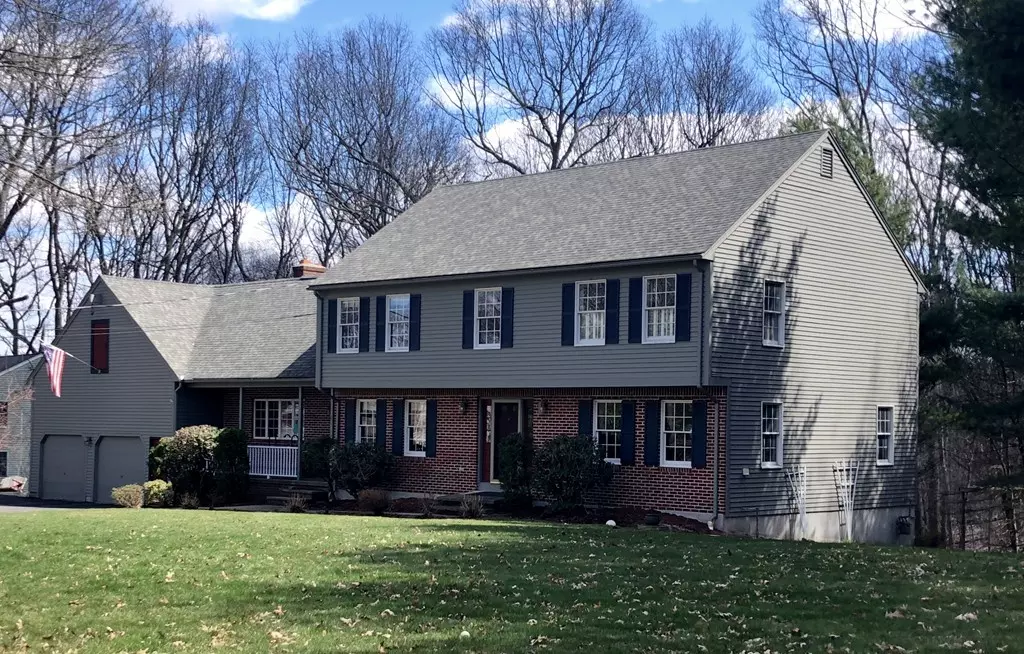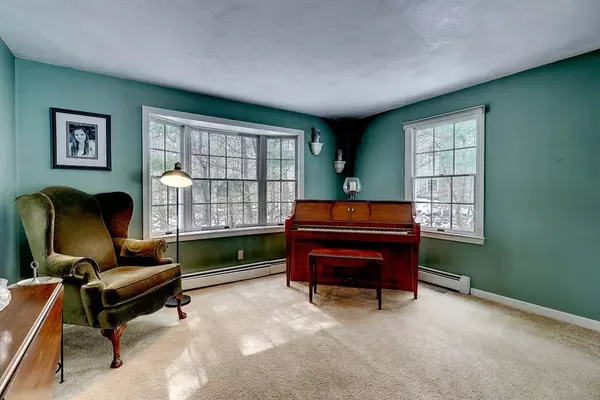$470,000
$488,000
3.7%For more information regarding the value of a property, please contact us for a free consultation.
11 Buckboard Dr Cumberland, RI 02864
4 Beds
2.5 Baths
2,848 SqFt
Key Details
Sold Price $470,000
Property Type Single Family Home
Sub Type Single Family Residence
Listing Status Sold
Purchase Type For Sale
Square Footage 2,848 sqft
Price per Sqft $165
Subdivision Bear Hill
MLS Listing ID 72294344
Sold Date 07/25/18
Style Colonial
Bedrooms 4
Full Baths 2
Half Baths 1
HOA Y/N false
Year Built 1988
Annual Tax Amount $7,074
Tax Year 2017
Lot Size 1.250 Acres
Acres 1.25
Property Description
Home Sweet Home! If you want a sprawling Colonial with a multitude of spaces to entertain in, relax, escape, and enjoy then look no further. The massive Family Room has sky high wood cathedral ceiling with sky lights, brick fire place, gleaming hardwood floors and sliders to the large deck. Next is the combination Kitchen and Breakfast Nook with granite counters and center island. The formal Dining Room is light bright and sunny. Relax in the front to back formal living room in the Northwest wing of the house. The 2nd level houses all 4 bedrooms, including the Master Suite with full bath and walk in closet. All the bedrooms are generously sized and have large closets. Need more space? The lower level is finished and makes a great game room or man-cave. Walk out too! Central air on 1st level, gas heat, large private deck in the rear plus a covered porch in the front. Over sized 2 car garage. All this on a over an acre of land in Bear Hill.
Location
State RI
County Providence
Zoning R-1
Direction Bear Hill Rd to Cargill to Buckboard
Rooms
Family Room Skylight, Cathedral Ceiling(s), Ceiling Fan(s), Flooring - Hardwood, French Doors
Basement Full, Partially Finished, Walk-Out Access, Interior Entry
Primary Bedroom Level Second
Dining Room Flooring - Hardwood
Kitchen Flooring - Stone/Ceramic Tile, Dining Area, Pantry, Countertops - Stone/Granite/Solid, Kitchen Island, Breakfast Bar / Nook, Exterior Access, Recessed Lighting, Slider
Interior
Interior Features Dining Area, Play Room
Heating Baseboard, Natural Gas
Cooling Central Air, Wall Unit(s)
Flooring Wood, Tile, Carpet, Flooring - Wall to Wall Carpet, Flooring - Stone/Ceramic Tile
Fireplaces Number 1
Fireplaces Type Family Room
Appliance Range, Dishwasher, Disposal, Microwave, Refrigerator, Washer, Dryer, Gas Water Heater, Tank Water Heater, Utility Connections for Gas Range, Utility Connections for Gas Oven
Laundry First Floor
Exterior
Exterior Feature Sprinkler System
Garage Spaces 2.0
Community Features Public Transportation, Shopping, Pool, Tennis Court(s), Park, Walk/Jog Trails, Stable(s), Golf, Medical Facility, Laundromat, Bike Path, Conservation Area, Highway Access, House of Worship, Private School, Public School, University
Utilities Available for Gas Range, for Gas Oven
Roof Type Shingle
Total Parking Spaces 6
Garage Yes
Building
Lot Description Wooded
Foundation Concrete Perimeter
Sewer Private Sewer
Water Public
Architectural Style Colonial
Others
Senior Community false
Read Less
Want to know what your home might be worth? Contact us for a FREE valuation!

Our team is ready to help you sell your home for the highest possible price ASAP
Bought with Non Member • Non Member Office





