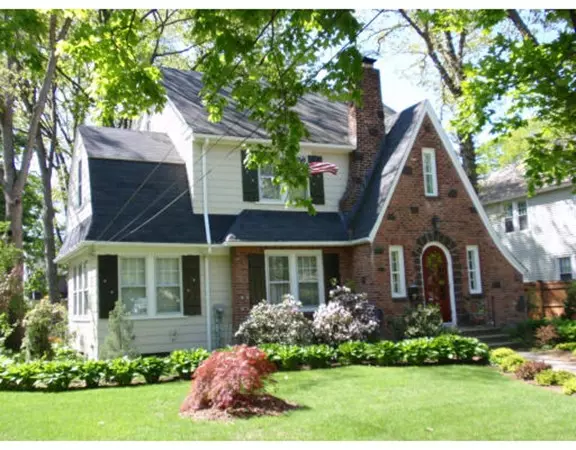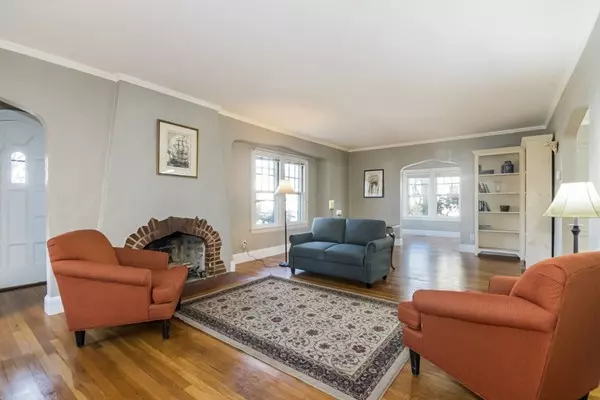$209,500
$209,500
For more information regarding the value of a property, please contact us for a free consultation.
97 Olmsted Drive Springfield, MA 01108
3 Beds
1.5 Baths
1,850 SqFt
Key Details
Sold Price $209,500
Property Type Single Family Home
Sub Type Single Family Residence
Listing Status Sold
Purchase Type For Sale
Square Footage 1,850 sqft
Price per Sqft $113
Subdivision Forest Park
MLS Listing ID 72284688
Sold Date 07/20/18
Style Tudor
Bedrooms 3
Full Baths 1
Half Baths 1
HOA Y/N false
Year Built 1930
Annual Tax Amount $3,849
Tax Year 2017
Lot Size 8,712 Sqft
Acres 0.2
Property Description
GORGEOUS ! Thoughtful & tasteful renovations throughout this lovely well maintained home. Gourmet eat-in cook's kitchen offers granite counters, hardwood floors, off white cabinets with ample storage. Charm abounds, great flow, sunroom, large living room with fireplace, plaster molding detail, enclosed porch, large dining room. Freshly painted interior. Hardwood floors throughout with mahogany stair treads. Master bedroom with large walk-in closet. Partially finished basement Two-zone gas forced warm air heating system with central air! Lovely grounds and views from all rooms. New roof and exterior painted in 2016. Walk to Forest Park and the Farmer's Market. Move-in ready! BUYERS FINANCING FELL THROUGH - GREAT OPPORTUNITY !!
Location
State MA
County Hampden
Area Forest Park
Zoning R2
Direction off Trafton Rd - near entrance to Forest Park
Rooms
Family Room Flooring - Hardwood
Basement Partially Finished, Interior Entry, Concrete
Primary Bedroom Level Second
Dining Room Flooring - Hardwood
Kitchen Flooring - Hardwood, Dining Area, Pantry, Countertops - Stone/Granite/Solid
Interior
Interior Features Bathroom - Full, Bathroom - Tiled With Tub & Shower, Bathroom - Half, Entrance Foyer, Bathroom
Heating Forced Air, Natural Gas
Cooling Central Air, Dual
Flooring Wood, Tile, Flooring - Hardwood, Flooring - Stone/Ceramic Tile
Fireplaces Number 1
Fireplaces Type Living Room
Appliance Range, Dishwasher, Disposal, Microwave, Refrigerator, Washer, Dryer, Gas Water Heater, Plumbed For Ice Maker, Utility Connections for Gas Range, Utility Connections for Gas Oven
Laundry In Basement
Exterior
Garage Spaces 2.0
Community Features Public Transportation, Shopping, Pool, Tennis Court(s), Park, Walk/Jog Trails, Laundromat, Highway Access, Public School, Sidewalks
Utilities Available for Gas Range, for Gas Oven, Icemaker Connection
Roof Type Shingle
Total Parking Spaces 4
Garage Yes
Building
Lot Description Level
Foundation Block
Sewer Public Sewer
Water Public
Others
Senior Community false
Acceptable Financing Contract
Listing Terms Contract
Read Less
Want to know what your home might be worth? Contact us for a FREE valuation!

Our team is ready to help you sell your home for the highest possible price ASAP
Bought with John Kontekakis • John Kontekakis






