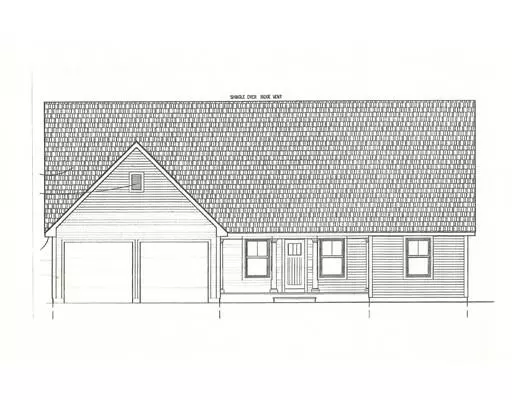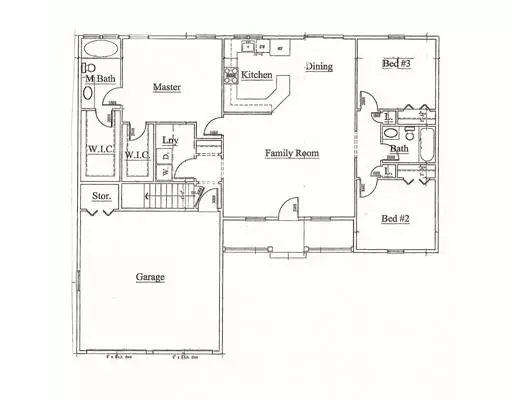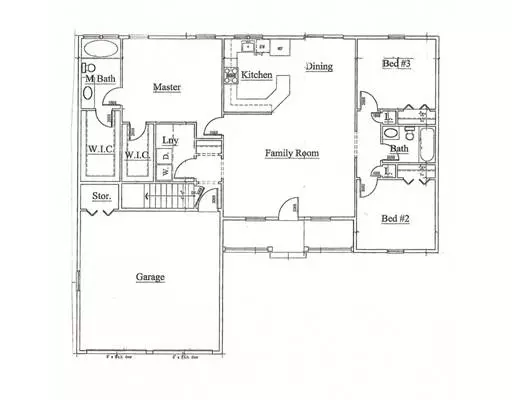$239,900
$239,900
For more information regarding the value of a property, please contact us for a free consultation.
Lot 3 Pleasant Hill Estates Southbridge, MA 01550
3 Beds
2 Baths
1,400 SqFt
Key Details
Sold Price $239,900
Property Type Single Family Home
Sub Type Single Family Residence
Listing Status Sold
Purchase Type For Sale
Square Footage 1,400 sqft
Price per Sqft $171
MLS Listing ID 72113553
Sold Date 08/13/19
Style Ranch
Bedrooms 3
Full Baths 2
HOA Y/N false
Year Built 2018
Tax Year 2018
Lot Size 0.300 Acres
Acres 0.3
Property Description
LOOKING FOR EASY, ONE LEVEL LIVING THAT IS NOT A CONDO? THIS BEAUTIFUL TO-BE-BUILT RANCH IN A 50+ YEARS OF AGE DEVELOPMENT IS THE PERFECT SOLUTION! This affordable home offers an open floor plan with hardwood and tile flooring throughout. The spacious living room is open to dining room that has slider to back patio. Great area for relaxing and entertaining. The kitchen will have choice of cabinetry & granite counter tops. The master BR has a walk in closet & master BA w/ dual sinks. There are 2 secondary bedrooms, hall bath & washer dryer area. The exterior features vinyl siding, energy efficient windows, architectural shingles, 2 car garage w/opener, walkway, paved driveway, back patio, & welcoming front porch. The home boasts hot air propane heating, central air, 200 amp electrical service, interior access to basement & bulkhead. The subdivision has underground utilities, sidewalks, & street lights are to be installed soon!
Location
State MA
County Worcester
Zoning 1010
Direction Main Street > Pleasant Street > Pleasant Hill Estates Subdivision
Rooms
Basement Full, Interior Entry, Bulkhead, Concrete
Primary Bedroom Level First
Dining Room Flooring - Hardwood, Recessed Lighting, Slider
Kitchen Flooring - Stone/Ceramic Tile, Pantry, Countertops - Stone/Granite/Solid, Breakfast Bar / Nook, Cabinets - Upgraded, Recessed Lighting
Interior
Heating Forced Air, Propane
Cooling Central Air
Laundry Electric Dryer Hookup, Washer Hookup, First Floor
Exterior
Garage Spaces 2.0
Community Features Shopping, Park, Walk/Jog Trails, Golf, Medical Facility
Roof Type Shingle
Total Parking Spaces 2
Garage Yes
Building
Lot Description Corner Lot
Foundation Concrete Perimeter
Sewer Public Sewer
Water Public
Others
Senior Community true
Read Less
Want to know what your home might be worth? Contact us for a FREE valuation!

Our team is ready to help you sell your home for the highest possible price ASAP
Bought with Maureen O'Connor • RE/MAX Advantage 1




