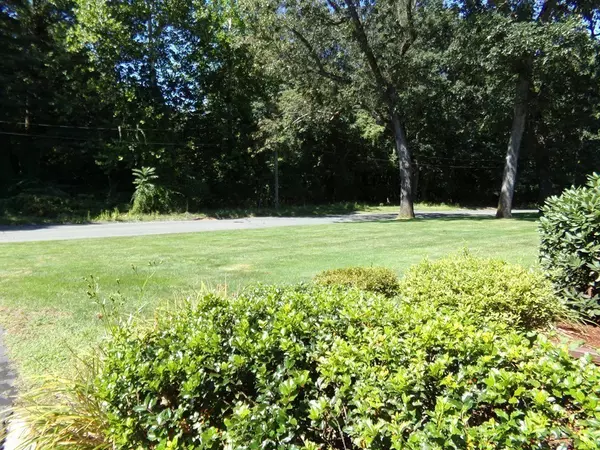$187,500
$204,900
8.5%For more information regarding the value of a property, please contact us for a free consultation.
139 Porter Lake Drive #139 Springfield, MA 01106
3 Beds
2.5 Baths
1,352 SqFt
Key Details
Sold Price $187,500
Property Type Condo
Sub Type Condominium
Listing Status Sold
Purchase Type For Sale
Square Footage 1,352 sqft
Price per Sqft $138
MLS Listing ID 72554954
Sold Date 10/29/19
Bedrooms 3
Full Baths 2
Half Baths 1
HOA Fees $552/mo
HOA Y/N true
Year Built 1971
Annual Tax Amount $3,461
Tax Year 2019
Property Description
**A RARE THREE BEDROOM END UNIT IN THE EXCLUSIVE~ PORTA VILLA ~ DIRECTLY ACROSS FROM THE PARK & Located near the Longmeadow Line. Are you looking to NEVER rake/bag leaves OR shovel snow again!! WELL..... Here is your chance- to own over 1,300 sf Townhouse with a Large open area that is perfect for entertaining, includes a Fireplace, plus 2 sets of sliders leading to a spacious, private patio. Featuring 3 bedrooms, 2.5 bath, 1st floor laundry, a ton of closets, with 2 Car attached garage. The KING size master bedroom Suite has 2 Huge walk in closets and a balcony. The basement is Full~ and refinished with new ceramic tile floor, a office area w/a Cedar closet. Supplement the heating cost with a Pellet Stove.
Location
State MA
County Hampden
Zoning R4
Direction Located off of Converse Street.
Rooms
Primary Bedroom Level Second
Dining Room Flooring - Wall to Wall Carpet
Kitchen Ceiling Fan(s), Flooring - Hardwood
Interior
Interior Features Internet Available - Broadband
Heating Electric Baseboard
Cooling Wall Unit(s), 3 or More
Flooring Tile, Carpet, Laminate, Parquet
Fireplaces Number 1
Fireplaces Type Living Room
Appliance Range, Dishwasher, Disposal, Microwave, Refrigerator, Washer, Dryer, Electric Water Heater, Utility Connections for Electric Range, Utility Connections for Electric Oven, Utility Connections for Electric Dryer
Laundry Laundry Closet, Flooring - Vinyl, First Floor, In Unit, Washer Hookup
Exterior
Exterior Feature Balcony, Rain Gutters, Professional Landscaping
Garage Spaces 2.0
Community Features Public Transportation, Shopping, Pool, Tennis Court(s), Park, Walk/Jog Trails, Golf, Medical Facility, Laundromat, Bike Path, Conservation Area, Highway Access, House of Worship, Private School, Public School, University
Utilities Available for Electric Range, for Electric Oven, for Electric Dryer, Washer Hookup
Roof Type Shingle
Total Parking Spaces 3
Garage Yes
Building
Story 3
Sewer Public Sewer
Water Public
Others
Pets Allowed Breed Restrictions
Acceptable Financing Seller W/Participate
Listing Terms Seller W/Participate
Read Less
Want to know what your home might be worth? Contact us for a FREE valuation!

Our team is ready to help you sell your home for the highest possible price ASAP
Bought with Brian Fitzgerald • Fitzgerald And Co., Inc.






