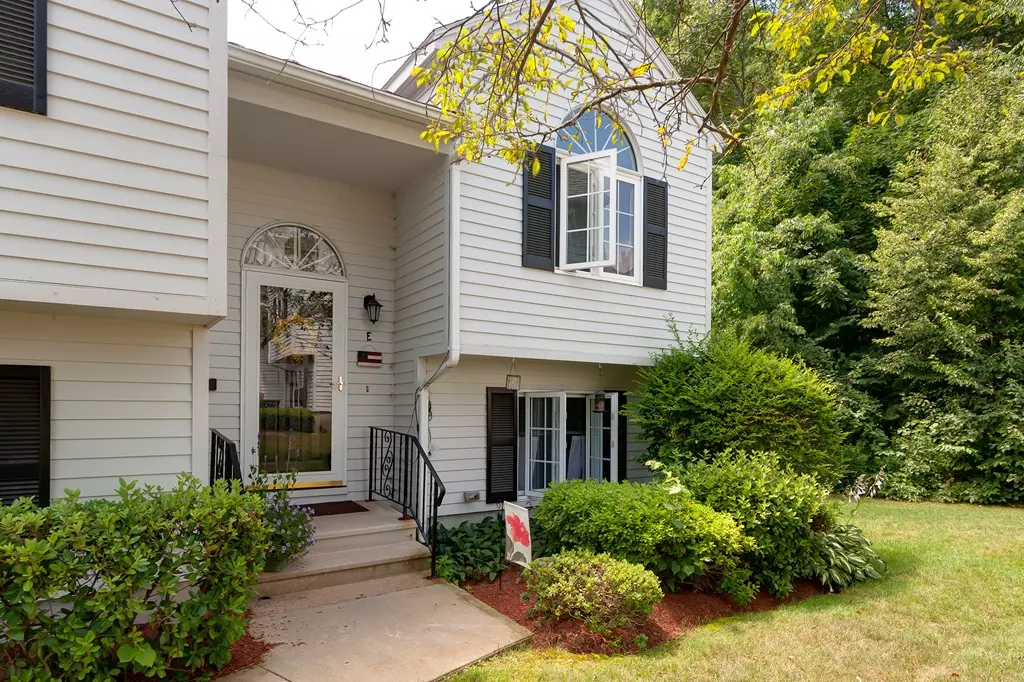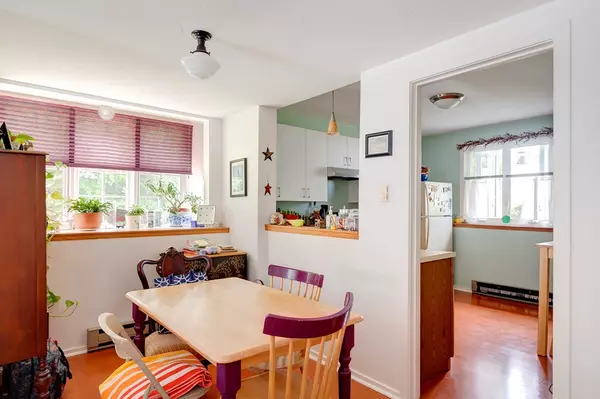$128,000
$133,000
3.8%For more information regarding the value of a property, please contact us for a free consultation.
124 Riverview Pl #E Southbridge, MA 01550
2 Beds
1.5 Baths
1,137 SqFt
Key Details
Sold Price $128,000
Property Type Condo
Sub Type Condominium
Listing Status Sold
Purchase Type For Sale
Square Footage 1,137 sqft
Price per Sqft $112
MLS Listing ID 72532863
Sold Date 10/11/19
Bedrooms 2
Full Baths 1
Half Baths 1
HOA Fees $242/mo
HOA Y/N true
Year Built 1987
Annual Tax Amount $1,814
Tax Year 2018
Property Description
Buyer unable to get financing :( Very attractive, well maintained split level style townhouse located in desirable Riverview complex! 2 bedrooms 1.5 baths! Open floor plan with a sunken living room with hardwood floors, wood stove, slider and deck off (deck replaced 4 years ago)! The second level features 2 nice size bedrooms with updated full bath and cathedral ceilings and ample closet space! In-unit laundry! Roof De-Icer! Community in-ground pool! End unit for privacy and an additional window! Pet friendly!
Location
State MA
County Worcester
Zoning Residentia
Direction Route 131 to Riverview Place
Rooms
Primary Bedroom Level Second
Dining Room Flooring - Hardwood, Window(s) - Bay/Bow/Box
Interior
Heating Electric Baseboard, Electric, Wood, Unit Control
Cooling None
Flooring Vinyl, Carpet
Appliance Range, Dishwasher, Microwave, Refrigerator, Electric Water Heater, Utility Connections for Electric Range
Laundry Second Floor, In Unit, Washer Hookup
Exterior
Exterior Feature Rain Gutters
Pool Association, In Ground
Community Features Shopping, Pool, Stable(s), Golf, Medical Facility, House of Worship, Private School, Public School
Utilities Available for Electric Range, Washer Hookup
Roof Type Shingle
Total Parking Spaces 1
Garage No
Building
Story 2
Sewer Public Sewer
Water Public
Schools
Elementary Schools Charlton St
Middle Schools Sms
High Schools Shs
Others
Pets Allowed Yes
Acceptable Financing Contract
Listing Terms Contract
Read Less
Want to know what your home might be worth? Contact us for a FREE valuation!

Our team is ready to help you sell your home for the highest possible price ASAP
Bought with Samantha Butkiewicus • ERA Key Realty Services- Spenc






