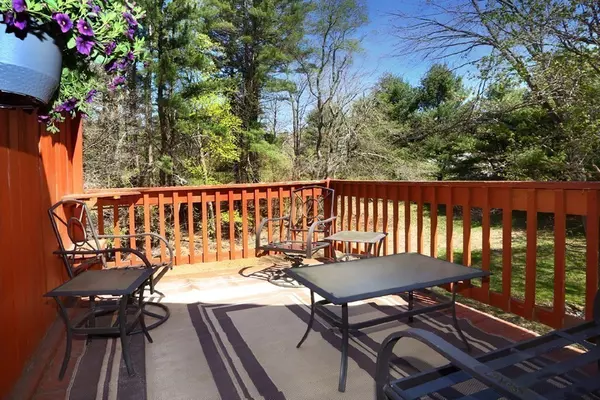$233,000
$224,000
4.0%For more information regarding the value of a property, please contact us for a free consultation.
96 Center St #4 Groveland, MA 01834
3 Beds
1.5 Baths
1,184 SqFt
Key Details
Sold Price $233,000
Property Type Condo
Sub Type Condominium
Listing Status Sold
Purchase Type For Sale
Square Footage 1,184 sqft
Price per Sqft $196
MLS Listing ID 72491701
Sold Date 06/20/19
Bedrooms 3
Full Baths 1
Half Baths 1
HOA Fees $182/mo
HOA Y/N true
Year Built 1900
Annual Tax Amount $2,600
Tax Year 2019
Property Description
lMultiple Offers.....Quiet, quaint, country condo across from Washington Park in Groveland, MA. Condo fees are only $182.00 a month and pets are welcome. There are only 4 units in this lovely vinyl sided Colonial. This unit has its own washer and dryer on the 2nd floor plus a recently created half bath attached to the master bedroom. Open concept first floor with dining room, living room, deck and an updated kitchen with stainless steel appliances and a breakfast nook. The large first floor bedroom is a nice option if you prefer to sleep on this floor or it makes a great office and play room. This unit also has a good size room in the basement for storage plus a new water heater 2019. No special assessments in the near future. Gas heat. Come and plant a garden in this backyard. Plenty of parking, all in a great location...
Location
State MA
County Essex
Zoning Res
Direction Rt 97 to Center Street...close to Washington Park
Rooms
Primary Bedroom Level Second
Dining Room Flooring - Hardwood, Open Floorplan
Kitchen Flooring - Hardwood, Breakfast Bar / Nook, Stainless Steel Appliances, Gas Stove
Interior
Heating Baseboard, Natural Gas
Cooling None
Flooring Vinyl, Carpet, Hardwood
Appliance Range, Microwave, Refrigerator, Washer, Dryer, Washer/Dryer, Gas Water Heater, Utility Connections for Gas Range, Utility Connections for Gas Oven
Laundry Second Floor, In Unit, Washer Hookup
Exterior
Exterior Feature Garden, Rain Gutters
Community Features Public Transportation, Shopping, Park, Walk/Jog Trails, Stable(s), Golf, Medical Facility, Laundromat, Conservation Area, House of Worship, Marina, Public School, T-Station, Other
Utilities Available for Gas Range, for Gas Oven, Washer Hookup
Roof Type Shingle
Total Parking Spaces 8
Garage No
Building
Story 2
Sewer Private Sewer
Water Public
Schools
Elementary Schools Bagnall
Middle Schools Pentucket
High Schools Pentucket
Others
Pets Allowed Yes
Senior Community false
Read Less
Want to know what your home might be worth? Contact us for a FREE valuation!

Our team is ready to help you sell your home for the highest possible price ASAP
Bought with Andrew McCaul • Aspen Realty Group LLC






