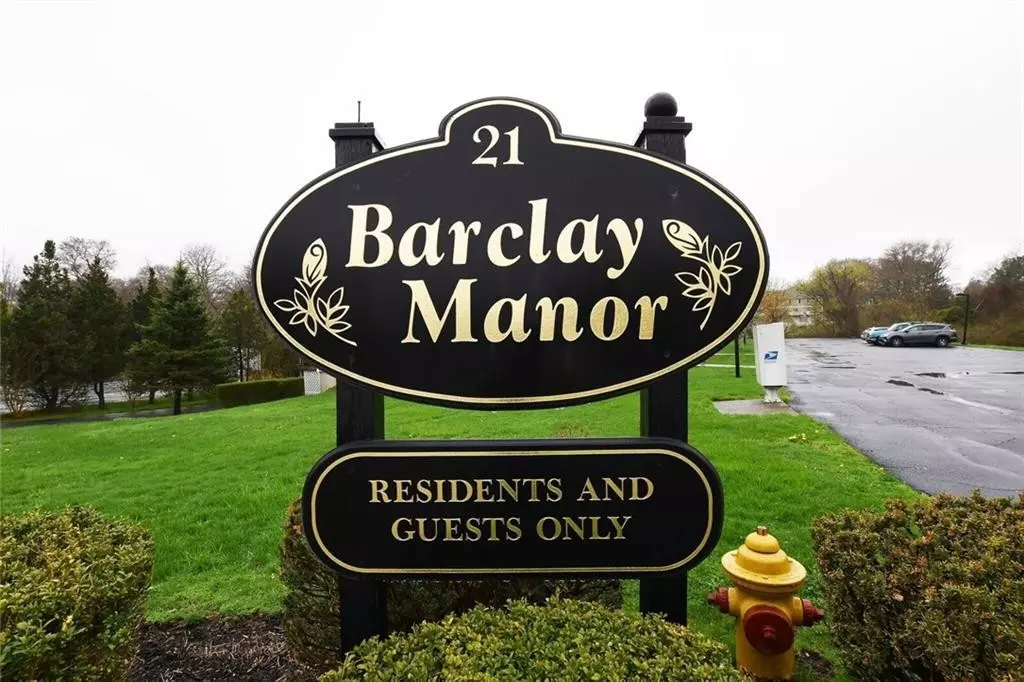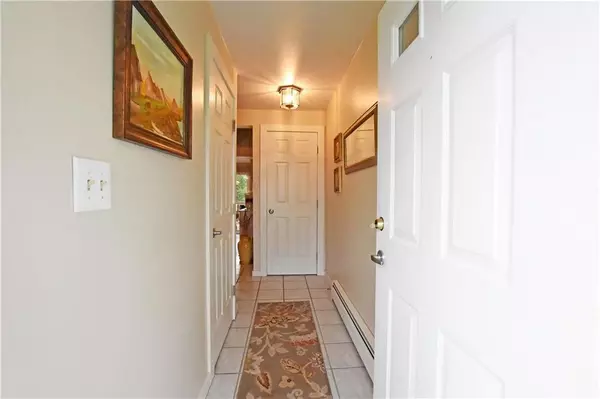$190,000
$189,000
0.5%For more information regarding the value of a property, please contact us for a free consultation.
21 Sterling Dr #1 Tiverton, RI 02878
2 Beds
1.5 Baths
1,088 SqFt
Key Details
Sold Price $190,000
Property Type Condo
Sub Type Condominium
Listing Status Sold
Purchase Type For Sale
Square Footage 1,088 sqft
Price per Sqft $174
MLS Listing ID 72486376
Sold Date 06/12/19
Bedrooms 2
Full Baths 1
Half Baths 1
HOA Fees $200/mo
HOA Y/N true
Year Built 1987
Annual Tax Amount $2,652
Tax Year 2018
Property Description
WELCOME TO 21 STERLING DRIVE. METICULOUSLY MAINTAINED TOWN HOUSE WITH OPEN FLOOR PLAN. THIS END UNIT BOASTS PLENTY OF SUNLIGHT. GRANITE KITCHEN WITH NEWER APPLIANCES AND TILE FLOOR. HARDWOODS IN DINING ROOM AND LIVING ROOM WITH A SLIDER TO THE PRIVATE BACK DECK. TWO SPACIOUS BEDROOMS WITH ONE AND HALF BATHS. WASHER AND DRYER IN UNIT. PLENTY OF SHELVES IN GARAGE FOR STORAGE. PRIVATE COMPLEX WITH EXTRA PARKING FOR GUESTS. BEAUTIFULLY LANDSCAPED. THE CONDO FEES INCLUDE: WATER, SEWER, PARKING, GROUNDS MAINTENANCE AND SNOW REMOVAL. MINUTES TO THE HIGHWAY.
Location
State RI
County Newport
Zoning R30
Rooms
Primary Bedroom Level Second
Interior
Heating Baseboard, Oil
Cooling Window Unit(s)
Flooring Tile, Carpet, Hardwood
Appliance Oven, Dishwasher, Microwave, Refrigerator, Washer, Dryer, Oil Water Heater, Tank Water Heaterless, Utility Connections for Electric Range, Utility Connections for Electric Oven, Utility Connections for Electric Dryer
Laundry In Basement, In Unit
Exterior
Garage Spaces 1.0
Community Features Public Transportation, Shopping, Golf, Highway Access, Public School
Utilities Available for Electric Range, for Electric Oven, for Electric Dryer
Roof Type Shingle
Total Parking Spaces 2
Garage Yes
Building
Story 2
Sewer Private Sewer
Water Public
Others
Pets Allowed Breed Restrictions
Read Less
Want to know what your home might be worth? Contact us for a FREE valuation!

Our team is ready to help you sell your home for the highest possible price ASAP
Bought with Anne L Reed • RE/MAX Right Choice






