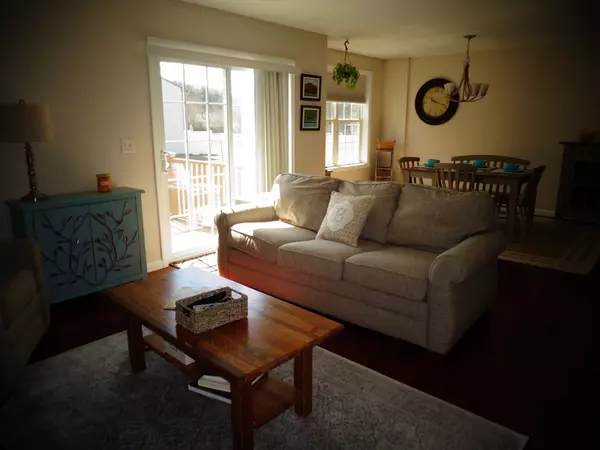$162,000
$159,900
1.3%For more information regarding the value of a property, please contact us for a free consultation.
203 Jessica Lane #203 Killingly, CT 06241
2 Beds
1.5 Baths
1,322 SqFt
Key Details
Sold Price $162,000
Property Type Condo
Sub Type Condominium
Listing Status Sold
Purchase Type For Sale
Square Footage 1,322 sqft
Price per Sqft $122
MLS Listing ID 72335707
Sold Date 07/19/18
Bedrooms 2
Full Baths 1
Half Baths 1
HOA Fees $12/ann
HOA Y/N true
Year Built 2013
Annual Tax Amount $2,854
Tax Year 2017
Property Description
Others will shovel the snow, mow the lawn and do all the exterior maintenance while you enjoy the comfort and ease of condo living! You will love the open kitchen/dining/living area, ideal for entertaining. The kitchen is fully applianced, has granite countertops and a center island for casual morning coffee. 1/2 bath is also on this level. The second floor houses the master and guest bedrooms and a full bath. The fully equipped laundry is also located on this level avoiding the need to go up and down stairs. As a bonus, a 320 sq. ft. heated and air conditioned family room is located on the lower level which is a perfect venue for an office, crafts area, or a private reading room. Immaculately kept, this condo is located convenient to I-395 and Route 6 for commuters. Shopping is just minutes away.
Location
State CT
County Windham
Zoning MD
Direction Upper Maple Street to State Ave. to Jessica Lane.
Rooms
Family Room Flooring - Wall to Wall Carpet
Primary Bedroom Level Second
Kitchen Flooring - Hardwood, Countertops - Stone/Granite/Solid, Kitchen Island
Interior
Heating Forced Air, Propane
Cooling Central Air
Flooring Carpet, Hardwood
Appliance Range, Dishwasher, Microwave, Refrigerator, Washer, Dryer, Propane Water Heater
Laundry Second Floor, In Unit
Exterior
Exterior Feature Rain Gutters
Garage Spaces 1.0
Waterfront false
Total Parking Spaces 2
Garage Yes
Building
Story 1
Sewer Public Sewer
Water Public
Schools
Elementary Schools Killingly
Middle Schools Killingly
High Schools Killingly
Read Less
Want to know what your home might be worth? Contact us for a FREE valuation!

Our team is ready to help you sell your home for the highest possible price ASAP
Bought with Non Member • Non Member Office






