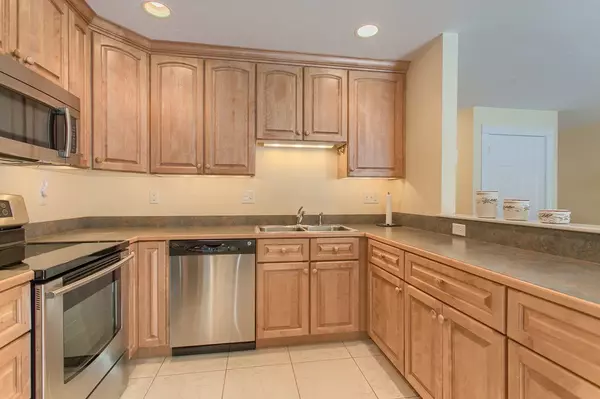$225,000
$229,900
2.1%For more information regarding the value of a property, please contact us for a free consultation.
76 Pinewood Dr #3a Gardner, MA 01440
3 Beds
2 Baths
1,881 SqFt
Key Details
Sold Price $225,000
Property Type Condo
Sub Type Condominium
Listing Status Sold
Purchase Type For Sale
Square Footage 1,881 sqft
Price per Sqft $119
MLS Listing ID 72292893
Sold Date 11/27/18
Bedrooms 3
Full Baths 2
HOA Fees $200/mo
HOA Y/N true
Year Built 2005
Annual Tax Amount $4,731
Tax Year 2018
Property Description
AMAZING LOCATION, FABULOUS FLOOR PLAN, RARE 3 BEDROOM CONDO. This Custom Built Quality Home is a Must See. Versatile Floor Plan: Opportunity for Single Level Living Including Open Floor Plan, Xtra Wide Doorways, Full Bath w/Step In Tile Shower & Master Bedroom, All the Living Space U Need on 1 Floor. Enjoy The U-Shape Kitchen with Stainless Steel Appliances, Custom Cabinets, Pantry Storage, Tile Floor & Extra Large Dining Area. Living Room Comes Complete with Gas Fireplace, Slider to Outdoor Deck & Recessed Lighting. The 2nd Level Offers BIG Master Suite with Walk In Closet, Private Master Bath with Dual Vanities, Tile Floor & Custom Walk In Tile Shower. Separate Room for Laundry & Storage. 2nd Floor BONUS Room Used as Bedroom, Office or Den, Comes with a Gorgeous Palladium Window & Double Closets. LOVE the Cool Central A/C, Heated Garage, Full Basement for Future Expansion. Pet Friendly, Private Location, Newer Built Quality Home.
Location
State MA
County Worcester
Zoning res.
Direction Directly off Rt.2a - Near Timpany Blvd, 1 mile to Rt,2
Rooms
Primary Bedroom Level Second
Kitchen Closet/Cabinets - Custom Built, Flooring - Stone/Ceramic Tile, Dining Area, Pantry, Cabinets - Upgraded, Recessed Lighting, Stainless Steel Appliances
Interior
Heating Forced Air, Oil
Cooling Central Air
Flooring Tile, Carpet
Fireplaces Number 2
Fireplaces Type Living Room, Master Bedroom
Appliance Range, Dishwasher, Disposal, Refrigerator, Tank Water Heater, Utility Connections for Electric Oven, Utility Connections for Electric Dryer
Laundry Second Floor, In Unit, Washer Hookup
Exterior
Exterior Feature Decorative Lighting, Rain Gutters, Professional Landscaping
Garage Spaces 1.0
Community Features Public Transportation, Shopping, Highway Access
Utilities Available for Electric Oven, for Electric Dryer, Washer Hookup
Roof Type Shingle
Total Parking Spaces 1
Garage Yes
Building
Story 2
Sewer Public Sewer
Water Public, Individual Meter
Others
Pets Allowed Breed Restrictions
Senior Community false
Read Less
Want to know what your home might be worth? Contact us for a FREE valuation!

Our team is ready to help you sell your home for the highest possible price ASAP
Bought with Becky LaBelle • Sparks Real Estate






