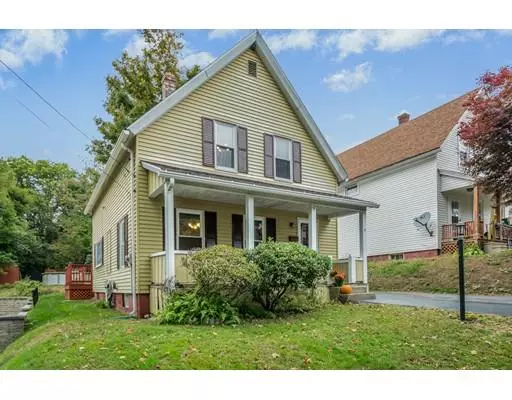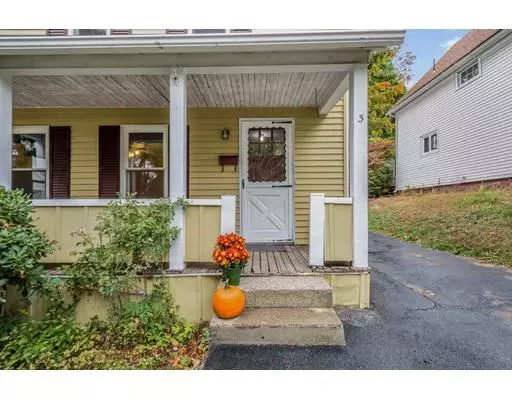$225,000
$230,000
2.2%For more information regarding the value of a property, please contact us for a free consultation.
3 Gould Hill Rd Worcester, MA 01603
3 Beds
1 Bath
1,260 SqFt
Key Details
Sold Price $225,000
Property Type Single Family Home
Sub Type Single Family Residence
Listing Status Sold
Purchase Type For Sale
Square Footage 1,260 sqft
Price per Sqft $178
Subdivision Webster Square
MLS Listing ID 72575334
Sold Date 11/27/19
Style Cottage
Bedrooms 3
Full Baths 1
HOA Y/N false
Year Built 1890
Annual Tax Amount $2,920
Tax Year 2019
Lot Size 0.300 Acres
Acres 0.3
Property Description
FALL IN LOVE with your new home!! Cherished family home featuring 3 large bedrooms, dining room, living room, one full bath, wood floors, first floor laundry, two exterior decks, plus a young above-ground pool and huge, private backyard. So much house and yard for the $$$! This is a must see! Updates over the years include: Replacement Windows approx '94,Electrical 100 Amp Circuit Breakers, Oil Tank 2018,Tub 2014,Vanity 2019,Furnace 2006,Roof Stripped and Chimney re-built 2014, Kitchen appliances within 5 years, Above-ground Pool 2015, and 10x12 storage shed. Plenty of off-street parking. Some cosmetic updates to complete will make this home a perfect place for you to enjoy for many years to come. Available for quick closing means you can be a homeowner and celebrate the holidays at your new address!
Location
State MA
County Worcester
Zoning RL-7
Direction Main St to Apricot To Gould Hill Rd.
Rooms
Basement Full, Interior Entry, Sump Pump, Concrete
Primary Bedroom Level Second
Dining Room Ceiling Fan(s), Flooring - Wood
Kitchen Flooring - Hardwood, Deck - Exterior
Interior
Heating Steam, Oil
Cooling None
Flooring Wood, Hardwood, Pine
Appliance Range, Disposal, Microwave, Refrigerator, Electric Water Heater, Utility Connections for Electric Range, Utility Connections for Electric Oven, Utility Connections for Electric Dryer
Laundry Main Level, Electric Dryer Hookup, Exterior Access, Washer Hookup, First Floor
Exterior
Exterior Feature Rain Gutters, Storage
Pool Above Ground
Community Features Public Transportation, Shopping, Highway Access, Public School
Utilities Available for Electric Range, for Electric Oven, for Electric Dryer, Washer Hookup
Waterfront false
View Y/N Yes
View City View(s)
Roof Type Shingle
Total Parking Spaces 5
Garage No
Private Pool true
Building
Foundation Stone
Sewer Public Sewer
Water Public
Schools
Elementary Schools Heard Street
Middle Schools Sullivan
High Schools South High
Others
Acceptable Financing Contract
Listing Terms Contract
Read Less
Want to know what your home might be worth? Contact us for a FREE valuation!

Our team is ready to help you sell your home for the highest possible price ASAP
Bought with Amy Bisson • RE/MAX Prof Associates






