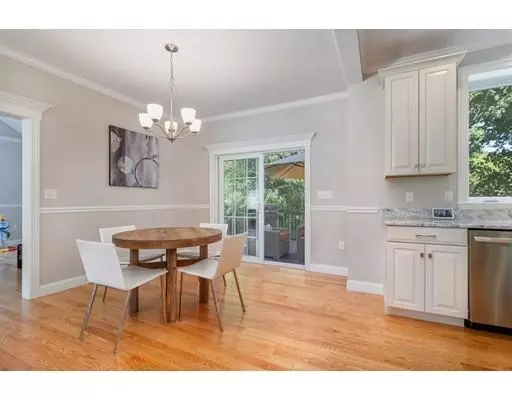$680,000
$689,000
1.3%For more information regarding the value of a property, please contact us for a free consultation.
6 Homestead Ln Groveland, MA 01834
4 Beds
2.5 Baths
3,518 SqFt
Key Details
Sold Price $680,000
Property Type Single Family Home
Sub Type Single Family Residence
Listing Status Sold
Purchase Type For Sale
Square Footage 3,518 sqft
Price per Sqft $193
MLS Listing ID 72556314
Sold Date 12/11/19
Style Colonial
Bedrooms 4
Full Baths 2
Half Baths 1
Year Built 2016
Annual Tax Amount $8,687
Tax Year 2019
Lot Size 0.700 Acres
Acres 0.7
Property Description
Come home to this better than new, beautiful 4 bedroom colonial tucked at the end of a small cul-de-sac w/ 2 car garage, shed, fenced in yard & finished walk-out basement (with separate office) w/ french doors leading to a private stone patio. Custom details include 9 foot ceilings w/ crown molding, hardwood floors on 1st floor, granite counters in baths, ceiling fans & custom closets in each bedroom (including master bedroom walk-in closet) & sprinkler system for the yard. The kitchen hosts granite & stainless steel appliances (less than 1 year old) w/ a large island & eat-in-area plus sliders opening to a trex deck overlooking the back yard. The open floor-plan allows for easy entertaining w/ the kitchen opening to both the oversize family room w/ vaulted ceilings & gas fireplace as well as the lovely dining room w/ wainscoting, columns & elegant transom entryway. 1st floor laundry w/ bath & living room/den complete the well thought out 1st floor. Minutes to shopping & highways.
Location
State MA
County Essex
Zoning RB
Direction King Street to Homestead Lane
Rooms
Family Room Ceiling Fan(s), Vaulted Ceiling(s), Flooring - Hardwood, Window(s) - Picture
Basement Full, Finished, Walk-Out Access, Interior Entry, Garage Access
Primary Bedroom Level Second
Dining Room Flooring - Hardwood, Wainscoting
Kitchen Flooring - Hardwood, Dining Area, Balcony / Deck, Pantry, Countertops - Stone/Granite/Solid, Kitchen Island, Deck - Exterior, Open Floorplan, Slider, Stainless Steel Appliances
Interior
Interior Features Closet, Home Office, Bonus Room
Heating Central, Forced Air, Propane
Cooling Central Air
Flooring Tile, Carpet, Hardwood, Flooring - Wall to Wall Carpet
Fireplaces Number 1
Fireplaces Type Family Room
Appliance Range, Dishwasher, Refrigerator, Washer, Dryer
Laundry First Floor
Exterior
Exterior Feature Storage, Sprinkler System
Garage Spaces 2.0
Fence Fenced/Enclosed, Fenced
Total Parking Spaces 4
Garage Yes
Building
Lot Description Level
Foundation Concrete Perimeter
Sewer Public Sewer
Water Public
Schools
Elementary Schools Bagnall
Middle Schools Prsd
High Schools Prsd
Read Less
Want to know what your home might be worth? Contact us for a FREE valuation!

Our team is ready to help you sell your home for the highest possible price ASAP
Bought with Jody Dinan • Coldwell Banker Residential Brokerage - Boston - South End






